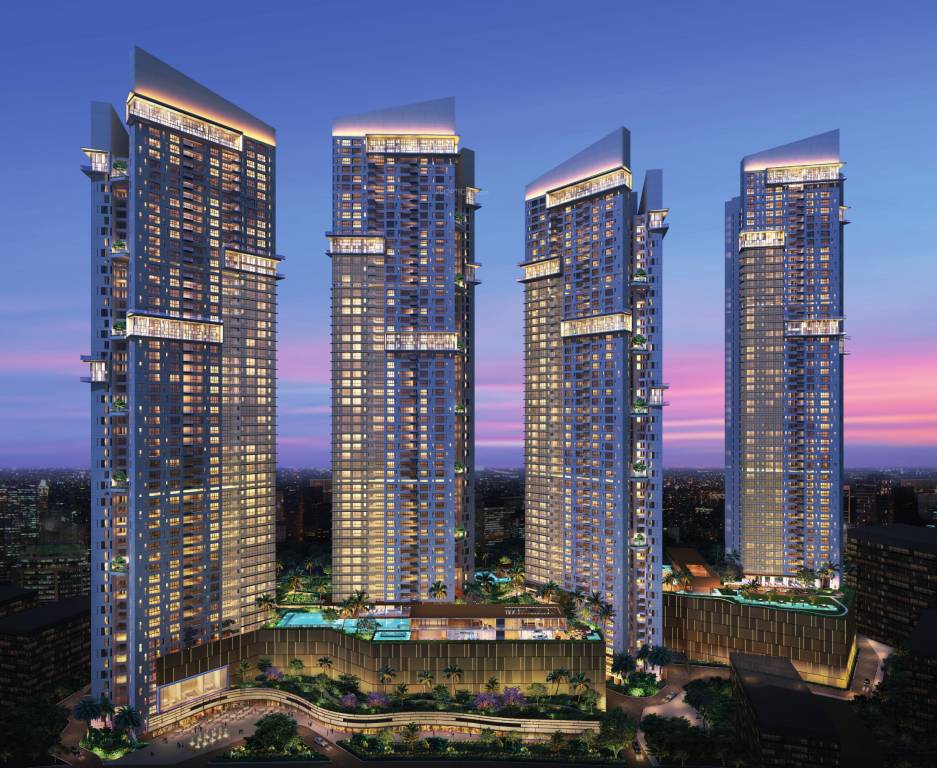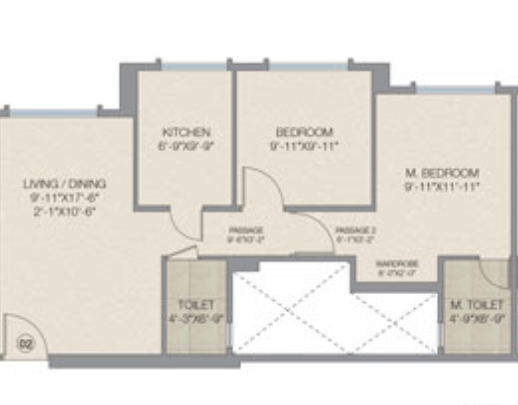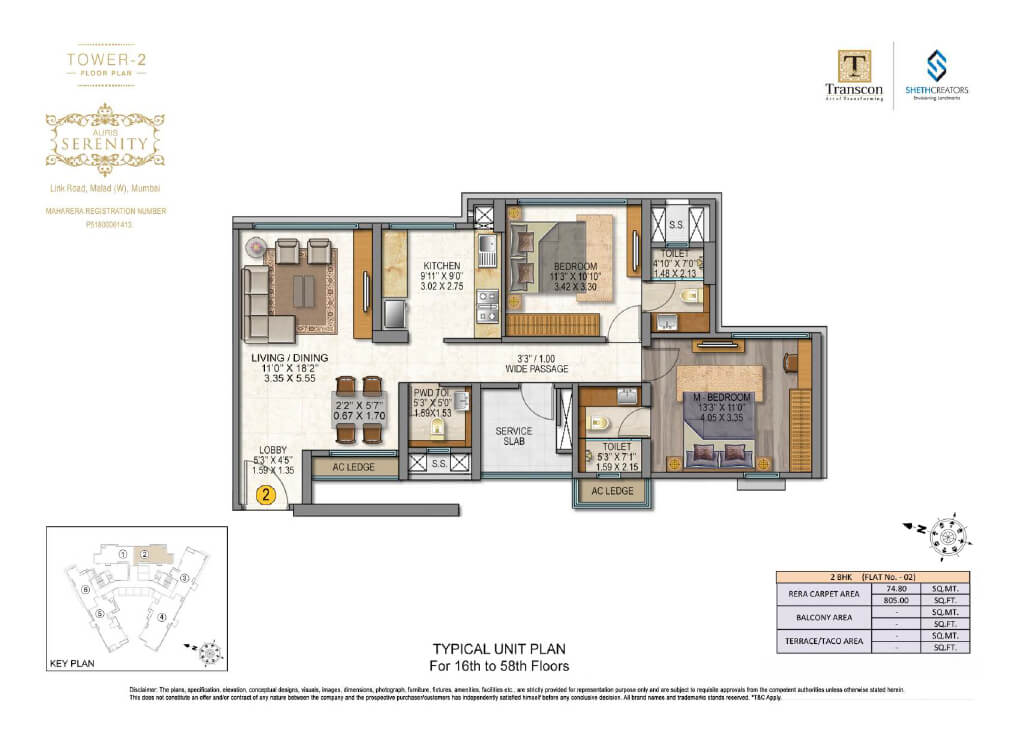Compare Projects
Hiranandani Castle Rock Phase 1 VS Sheth Auris Serenity Tower 2
| Overview | Overview | Overview | Overview |
Hiranandani Castle Rock Phase 1 | Sheth Auris Serenity Tower 2 |
||
| Place | Place | Place | Place |
City |
City |
City |
City |
|
Mumbai City |
Mumbai City |
||
Locality |
Locality |
Locality |
Locality |
|
Powai |
Malad (West) |
||
Sub - Locality |
Sub - Locality |
Sub - Locality |
Sub - Locality |
|
Kanchpada |
|||
| Connectivity | Connectivity | Connectivity | Connectivity |
Metro / Rail / Mono Rail |
Metro / Rail / Mono Rail |
Metro / Rail / Mono Rail |
Metro / Rail / Mono Rail |
Saki Naka Metro Station - 4.5 kilometer | Kanch Pada Metro Station - 1.3 kilometer | NA | NA |
Bus Station |
Bus Station |
Bus Station |
Bus Station |
Hiranandani Powai Bus Station, Powai, - 1 kilometer | Malad Bus Station - 1.6 kilometer | NA | NA |
Airport |
Airport |
Airport |
Airport |
Chhatrapati Shivaji Maharaj International Airport - 6.8 kilometer | Chhatrapati Shivaji Maharaj International Airport - 13.5 kilometer | NA | NA |
Roadway / Highway |
Roadway / Highway |
Roadway / Highway |
Roadway / Highway |
High St, Hiranandani Gardens, Powai, Mumbai, Maharashtra 400076 - 450 meter | Pushpa Park Malad east Highway - 3.1 kilometer | NA | NA |
| Infrastructure | Infrastructure | Infrastructure | Infrastructure |
Business District |
Business District |
Business District |
Business District |
Andheri East - 7.9 kilometer | Andheri East - 12.4 kilometer | NA | NA |
Medical Care |
Medical Care |
Medical Care |
Medical Care |
L H Hiranandani Hospital - 1.3 kilometer | Zenith Hospital - 800 meter | NA | NA |
Educational Institutes |
Educational Institutes |
Educational Institutes |
Educational Institutes |
Hiranandani Foundation School - 800 meter | Shri Balaji International School - 600 meter | NA | NA |
Malls And Entertainment |
Malls And Entertainment |
Malls And Entertainment |
Malls And Entertainment |
R City Mall - 4 kilometer | Infiniti Mall - 1.1 kilometer | NA | NA |
Retails And Supermarket |
Retails And Supermarket |
Retails And Supermarket |
Retails And Supermarket |
Haiko Supermarket - 600 meter | D Mart - 950 meter | NA | NA |
| Land And Approvals | Land And Approvals | Land And Approvals | Land And Approvals |
Land Title |
Land Title |
Land Title |
Land Title |
|
Lease Hold: 61 to 99 years |
Free Hold |
||
Development Type |
Development Type |
Development Type |
Development Type |
|
Complex |
Complex |
||
RERA Complaints |
RERA Complaints |
RERA Complaints |
RERA Complaints |
1 | 13 | NA | NA |
Ligitations |
Ligitations |
Ligitations |
Ligitations |
0 | 48 | NA | NA |
| Project | Project | Project | Project |
Number of Towers |
Number of Towers |
Number of Towers |
Number of Towers |
2 | 1 | NA | NA |
Number of Units |
Number of Units |
Number of Units |
Number of Units |
284 | 340 | NA | NA |
Land Parcel |
Land Parcel |
Land Parcel |
Land Parcel |
1458.2 Sqmt | 923.13 Sqmt | NA | NA |
Parking Type |
Parking Type |
Parking Type |
Parking Type |
Basement or over-ground with ramp parking | Basement or over-ground with ramp parking | NA | NA |
Proposed Date of Completion |
Proposed Date of Completion |
Proposed Date of Completion |
Proposed Date of Completion |
2021-12-31 | 2021-07-31 | ||
| People | People | People | People |
Builder |
Builder |
Builder |
Builder |
Hiranandani Group | Sheth Creators (Sheth Group),Transcon | NA | NA |
Architect |
Architect |
Architect |
Architect |
Civil Contractor |
Civil Contractor |
Civil Contractor |
Civil Contractor |
Financial Institutions |
Financial Institutions |
Financial Institutions |
Financial Institutions |
Axis Bank,DHFL Bank,LIC Housing Finance Ltd | Axis Bank,Bank of Baroda,Canara Bank,HDFC Bank,ICICI Bank,IDBI Bank,IIFL Bank,Indialbulls Home Loans,Kotak Bank,SBI Bank | NA | NA |
| Amenities | Amenities | Amenities | Amenities |
Business & Hospitality,Eco-friendly,Fire Safety,Lesiure,Security,Sports,Vertical Transportation | Business & Hospitality,Eco-friendly,Fire Safety,Lesiure,Security,Sports,Vertical Transportation | NA | NA |
| Area And Layout | Area And Layout | Area And Layout | Area And Layout |
Config Type |
Config Type |
Config Type |
Config Type |
 |  | NA | NA |
Floor to Ceiling Height |
Floor to Ceiling Height |
Floor to Ceiling Height |
Floor to Ceiling Height |
Greater than 10 feet | Greater than 10 feet | NA | NA |
Views Available |
Views Available |
Views Available |
Views Available |
Open Grounds / Landscape / Project Amenities | Open Grounds / Landscape / Project Amenities | NA | NA |
| Interiors | Interiors | Interiors | Interiors |
Finishing,Flooring,Joinery / Fitting / Fixtures,MEP Services,Technology,White Goods | Finishing,Flooring,Joinery / Fitting / Fixtures,MEP Services,Technology | NA | NA |
| Pricing | Pricing | Pricing | Pricing |
Rate Per Square Feet |
Rate Per Square Feet |
Rate Per Square Feet |
Rate Per Square Feet |
₹ 39,428- ₹ 39,897 Per Sqft | ₹ 25,152- ₹ 28,200 Per Sqft | NA | NA |
Price |
Price |
Price |
Price |
₹ 27400000- ₹ 33800000 | ₹ 22330000- ₹ 45600000 | ||
Payment Plans |
Payment Plans |
Payment Plans |
Payment Plans |
NA | NA | NA | NA |
Schemes |
Schemes |
Schemes |
Schemes |
NA | NA | NA | NA |
| Download Prop-Report View Project Details | Download Prop-Report View Project Details |

