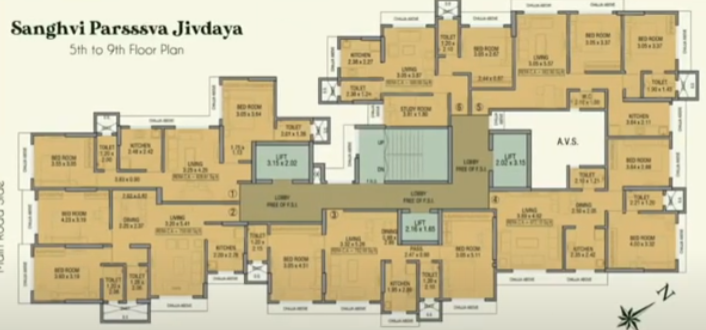Project
| Project Name Sanghvi Parsssva Jivdaya |
Locality Ghatkopar (west) |
Sub Locality Jivdaya Lane |
Builder's Name Sanghvi S3 Group (sanghvi Group) |
RERA Number(s) P51800033259 |
| Price Range 1.09 cr to 1.75 cr |
Configuration Range 1 BHK , 1.5 BHK , 2 BHK |
Construction Status Under Construction |
| Project Layout | Project Layout by RERA | ||
| Number of Towers | 1 | Total Building Count | 1 |
| Number of Units | 45 | Sanctioned Building Court | 1 |
| Type of Development | Stand Alone | Proposed but not sanctioned buildings count | -- |
| Land Parcel | 0.30 Acre | Aggregate Area (in sqmts) of recreational open space | -- |
| Layout | View Layout |

| Project Name Sanghvi Parsssva Jivdaya |
Project Type Others |
Project Status New Project |
Proposed Date of Completion 2025-12-31 |
Revised Proposed Date of Completion -- |
| Number of Flats Sold 3 |
Built-up Area as per proposed FSI (in sqmts)(Proposed but not sanctioned) 1920.34 |
Total FSI -- |
Total Built-up Area as per approved FSI 1226.71 |
| Sports |
| Leisure |
| Security & Sanitation |
| Green Features |
| Fire Safety |
| Vertical Transportation |
| Amenities | Available | Percentage | Detail |
|---|---|---|---|
| Internal Roads & Footpaths : | No | -- | Na |
| Water Conservation, Rain Water Harvesting : | Yes | -- | Before Completion Of Project Be Done |
| Energy Management : | No | -- | Na |
| Fire Protection And Fire Safety Requirements : | Yes | -- | Before Completion Of Project Be Done |
| Electrical Meter Room, Sub-station, Receiving Station : | Yes | -- | Before Completion Of Project Be Done |
| Aggregate Area Of Recreational Open Space : | No | -- | Na |
| Open Parking : | No | -- | Na |
| Water Supply : | Yes | -- | Before Completion Of Project Be Done |
| Sewerage (chamber, Lines, Septic Tank , Stp) : | Yes | -- | Before Completion Of Project Be Done |
| Storm Water Drains : | Yes | -- | Before Completion Of Project Be Done |
| Landscaping & Tree Planting : | Yes | -- | Before Completion Of Project Be Done |
| Street Lighting : | No | -- | Na |
| Community Buildings : | No | -- | Na |
| Treatment And Disposal Of Sewage And Sullage Water : | No | -- | Na |
| Solid Waste Management And Disposal : | No | -- | Na |
| Parking Name | Proposed | Booked | Work Done |
|---|---|---|---|
| Garages | -- | -- | -- |
| Covered Parking | 48 | -- | -- |
Parking Available
Basement and over-ground with stack parking

Car Parking Units

Power Backup
Complete Power Backup

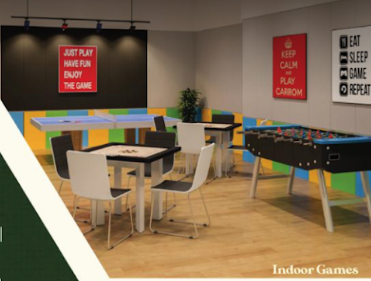 Amenities
Amenities
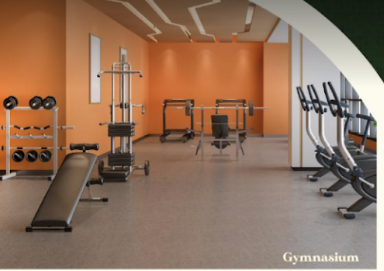 Amenities
Amenities
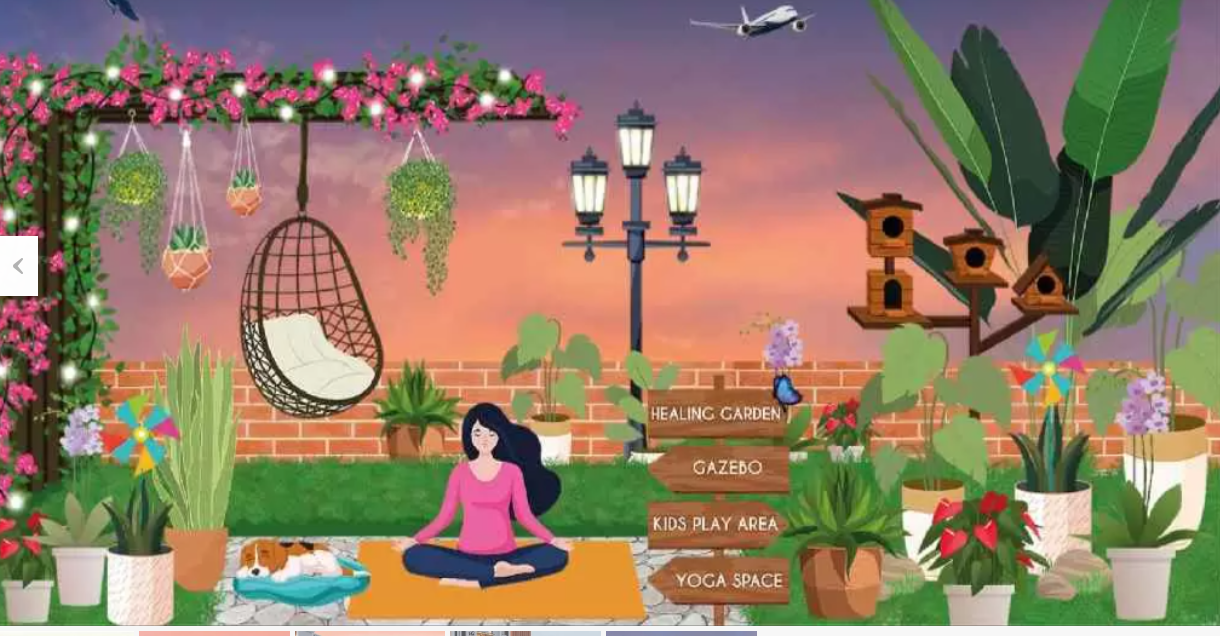 Amenities
Amenities
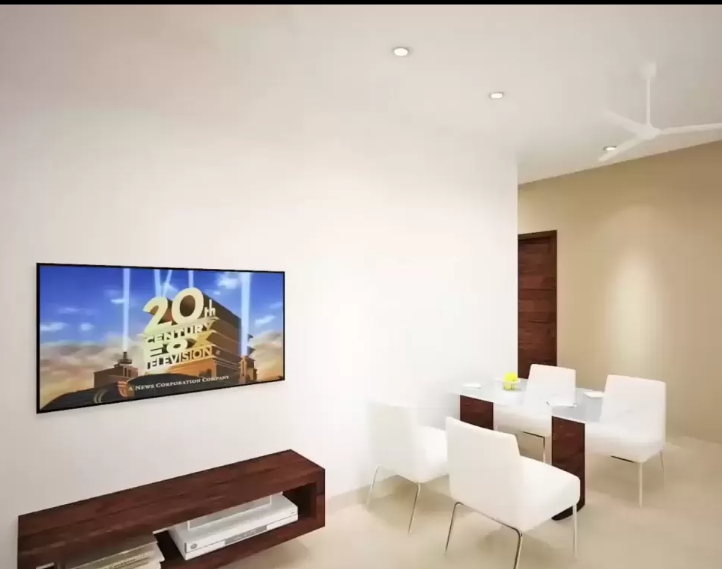 Show/Sample Flats
Show/Sample Flats
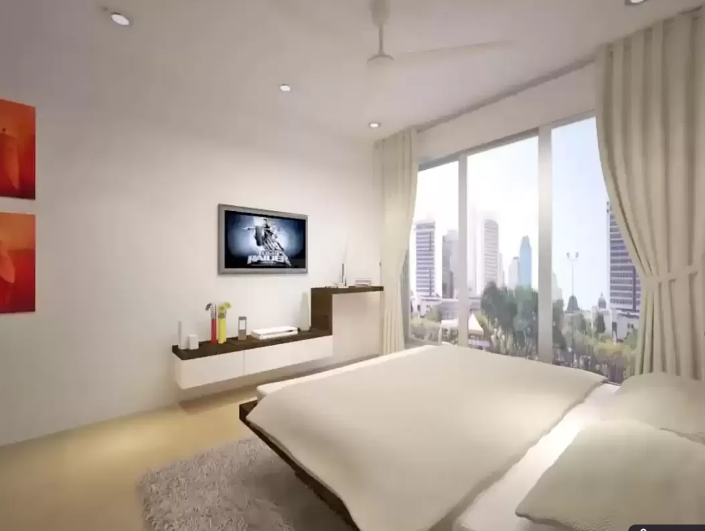 Show/Sample Flats
Show/Sample Flats
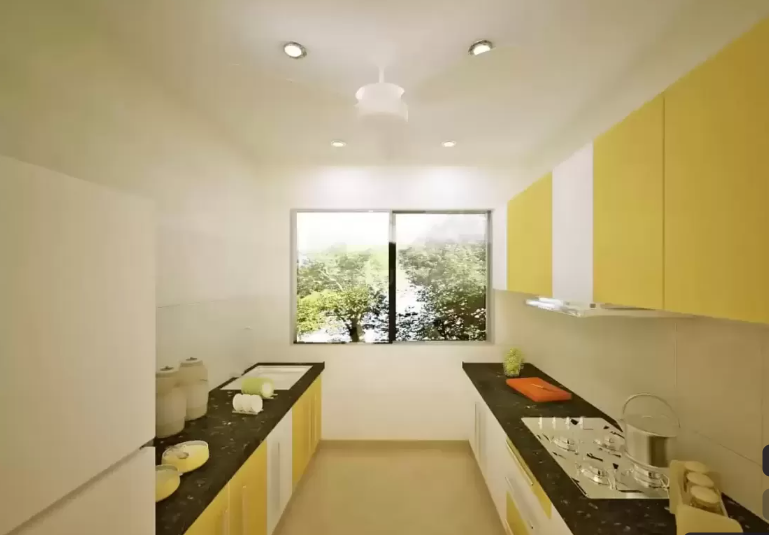 Show/Sample Flats
Show/Sample Flats
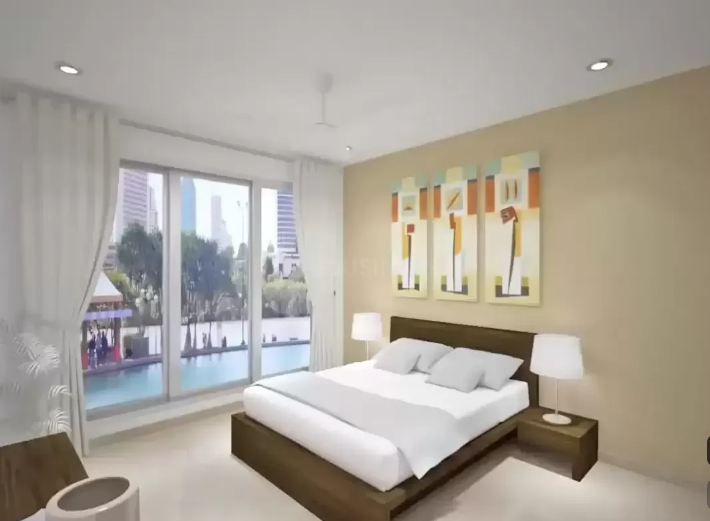 Show/Sample Flats
Show/Sample Flats
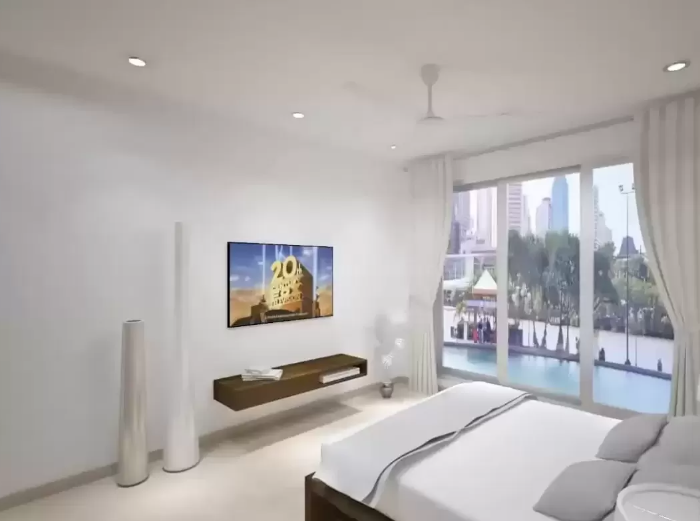 Show/Sample Flats
Show/Sample Flats
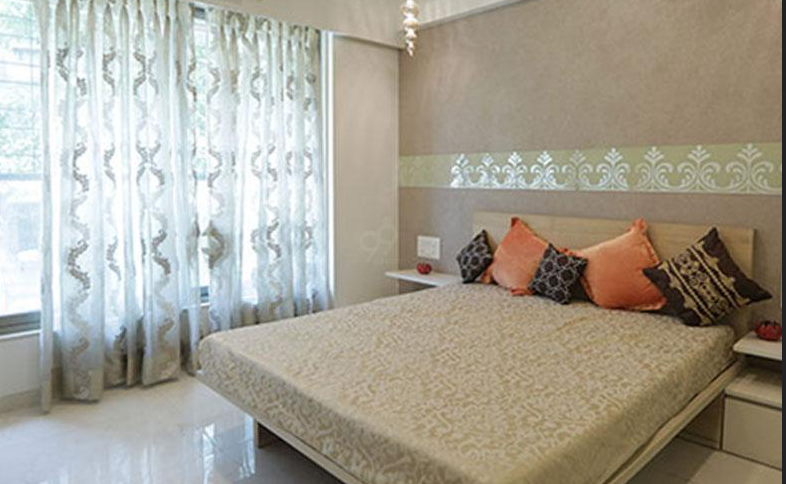 Show/Sample Flats
Show/Sample Flats
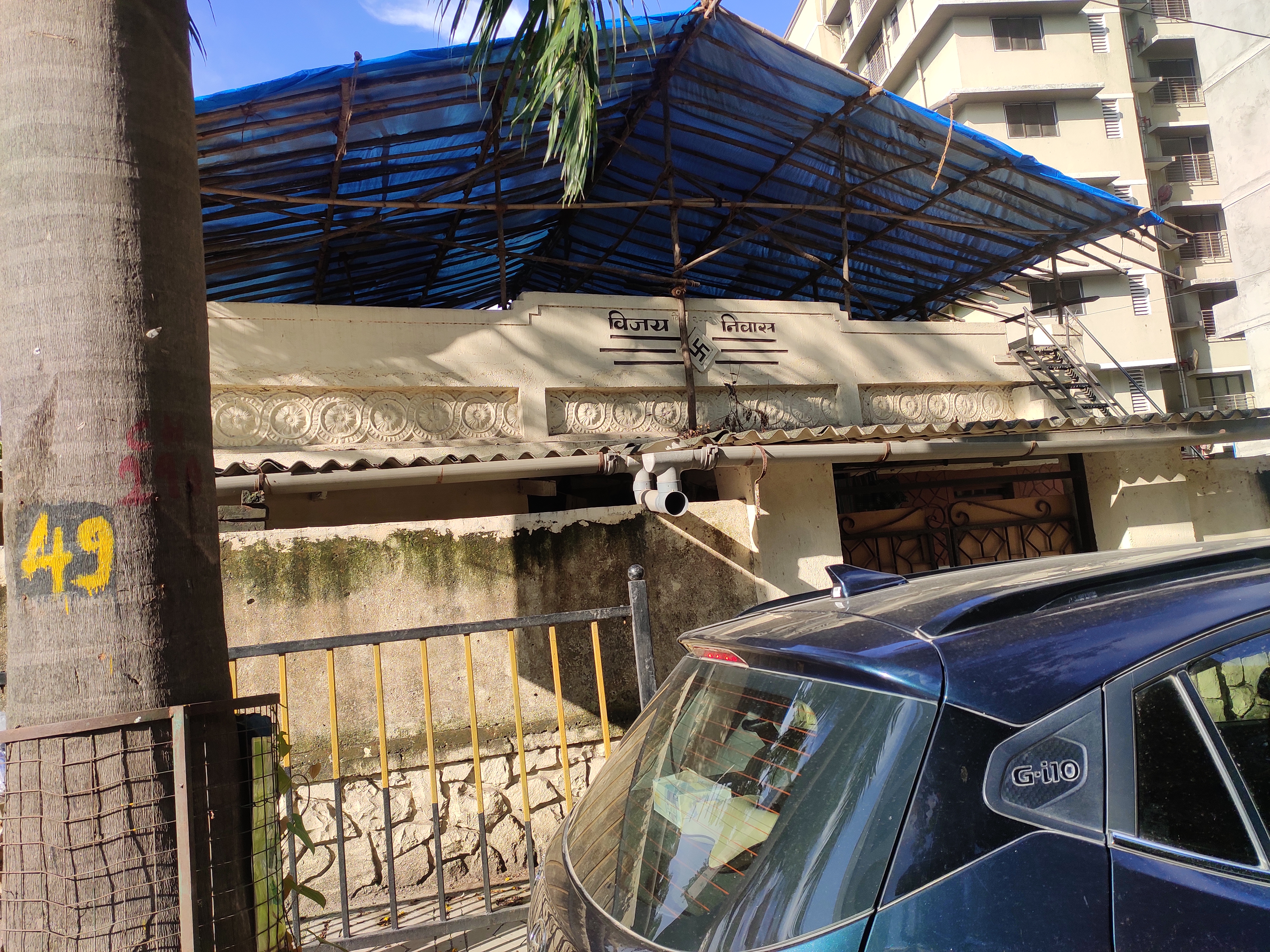 Locality & Neighbourhood
Locality & Neighbourhood
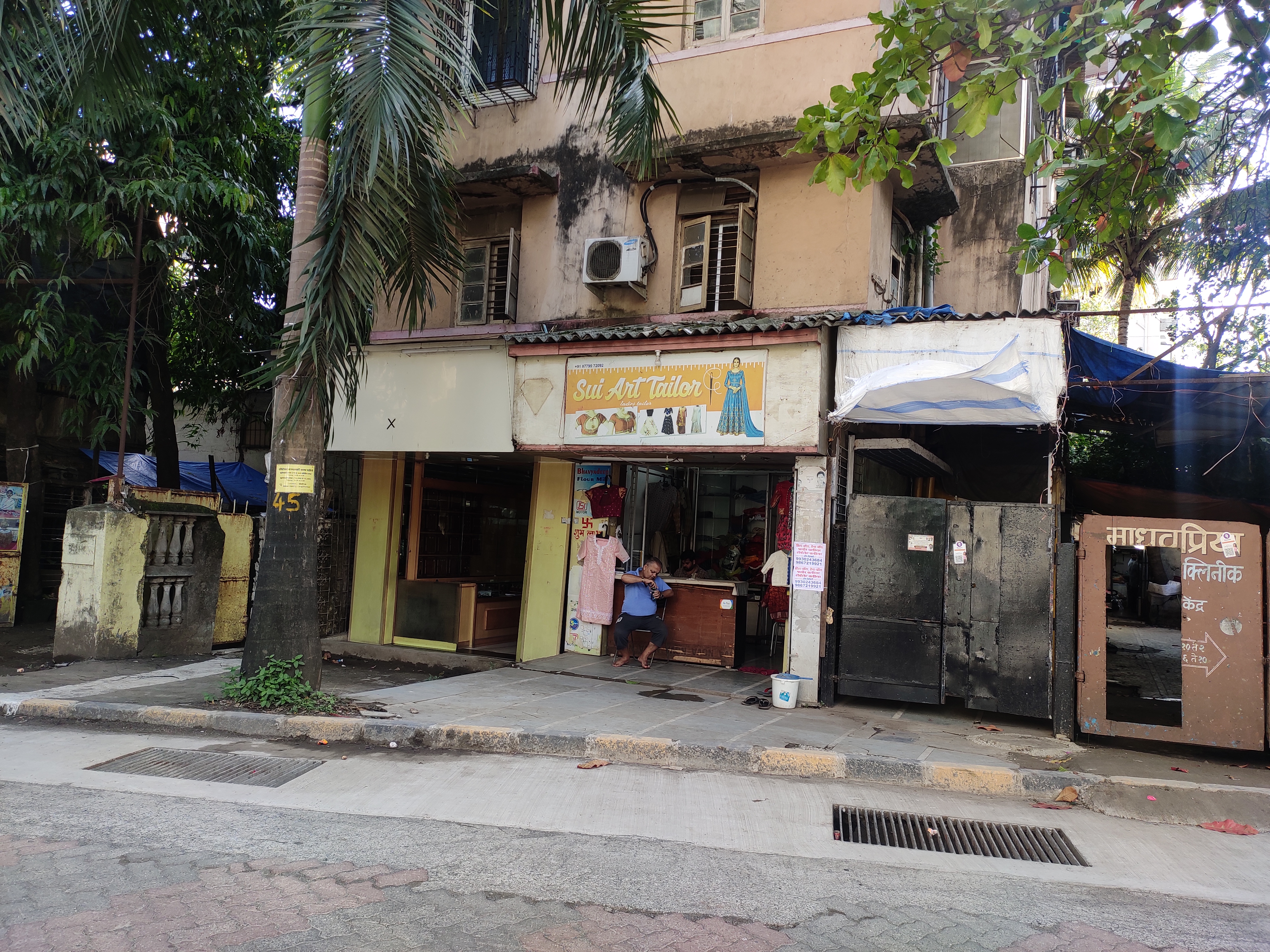 Locality & Neighbourhood
Locality & Neighbourhood
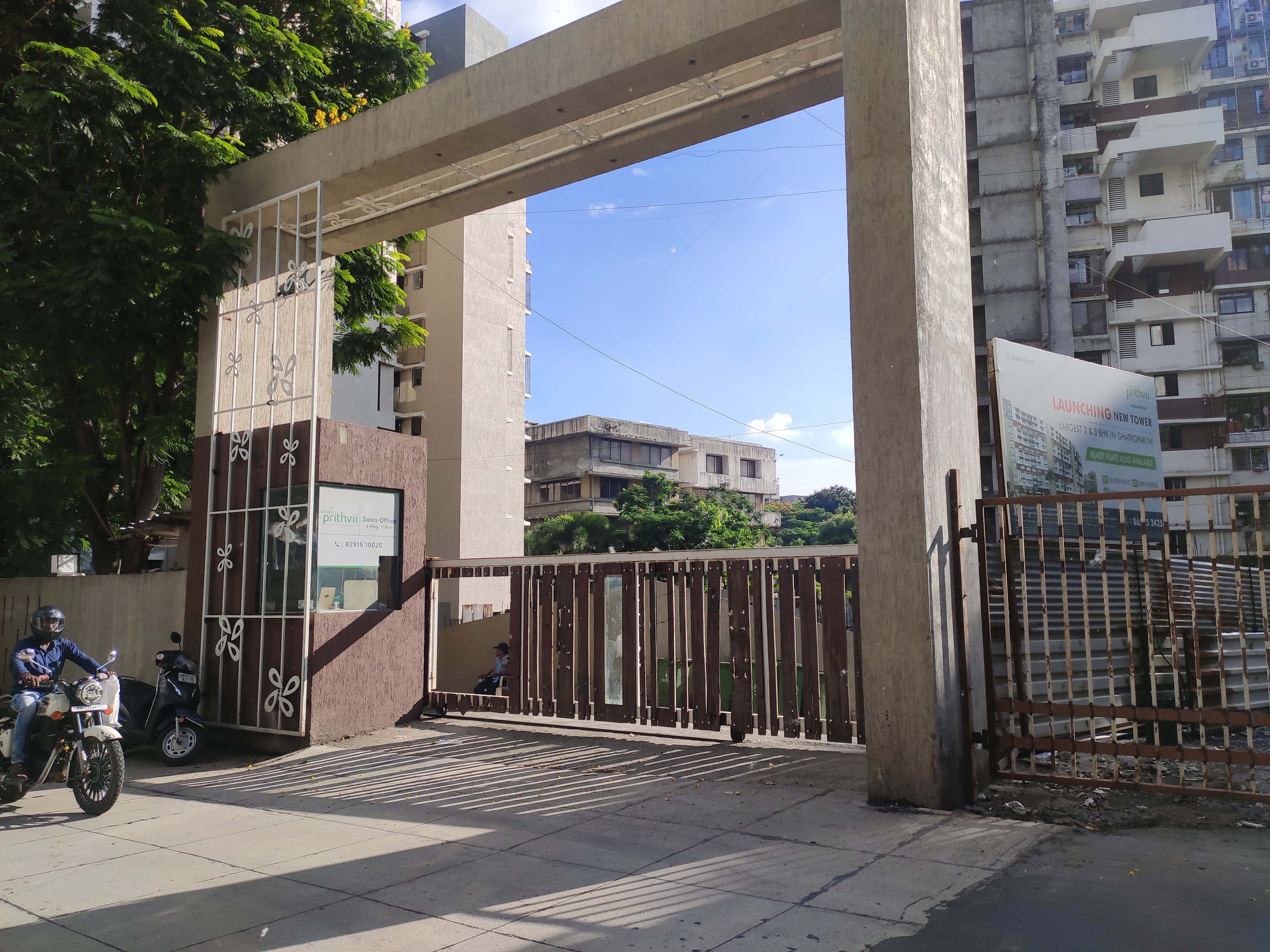 Locality & Neighbourhood
Locality & Neighbourhood
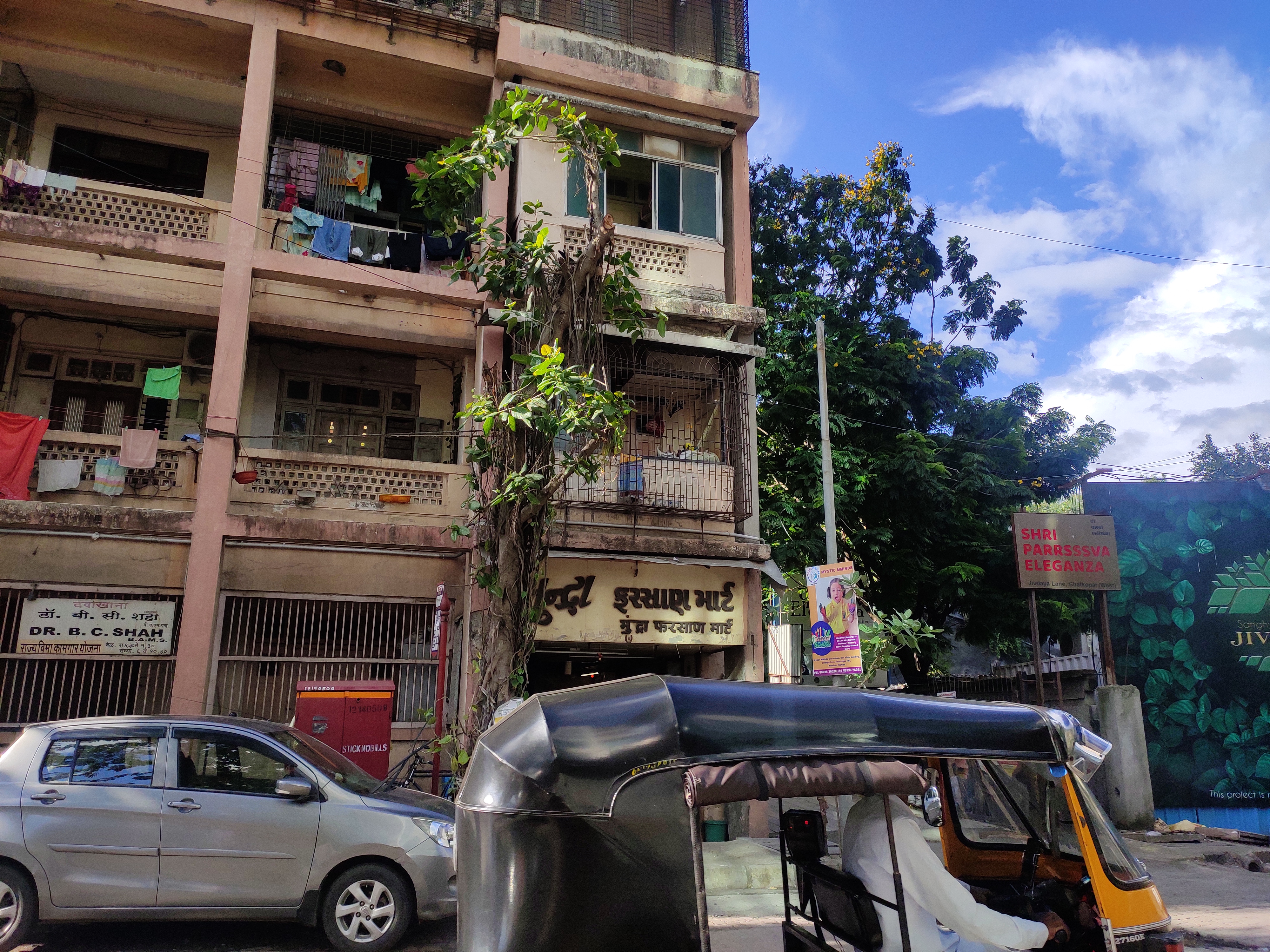 Locality & Neighbourhood
Locality & Neighbourhood
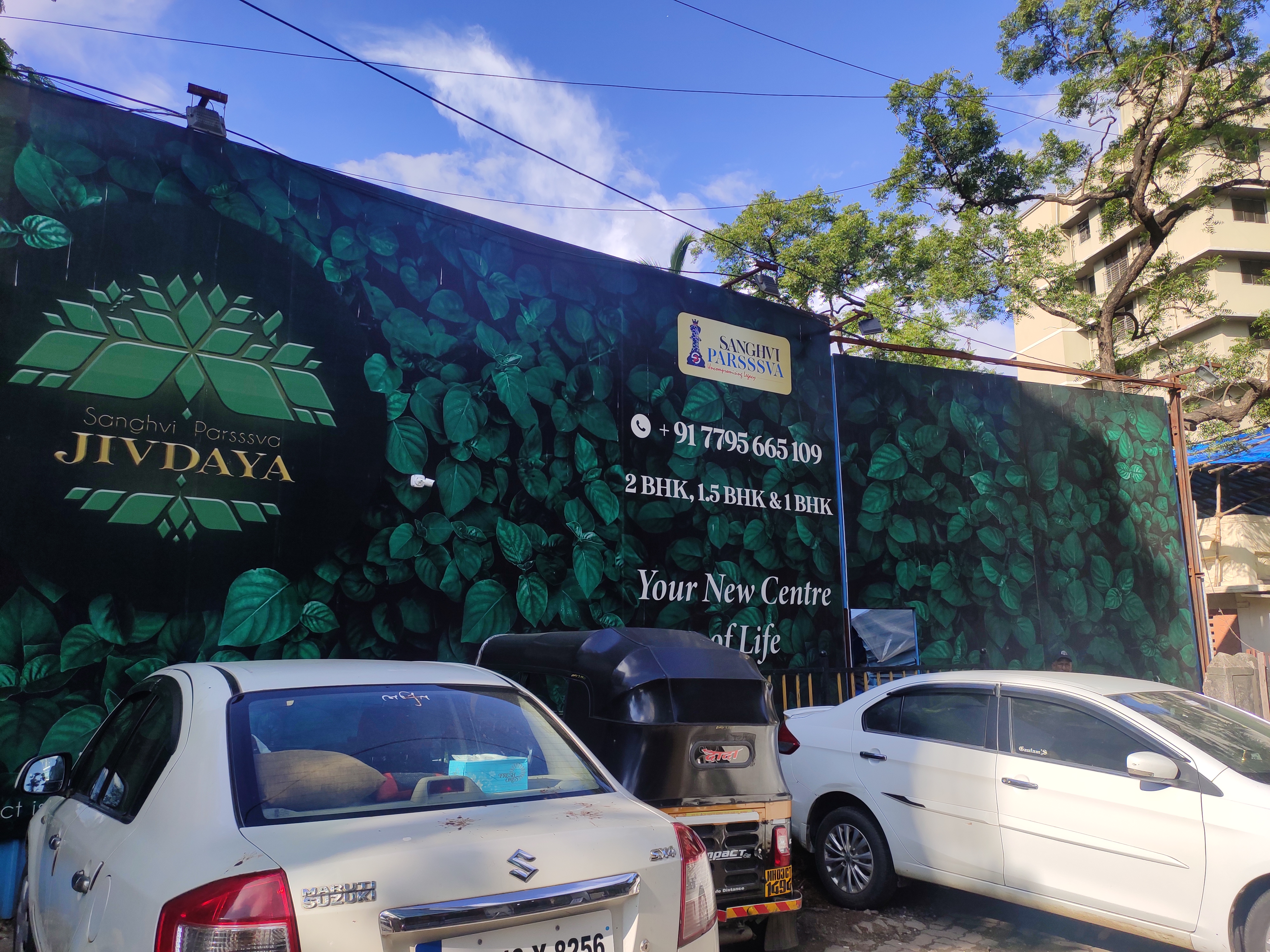 Construction Updates
Construction Updates
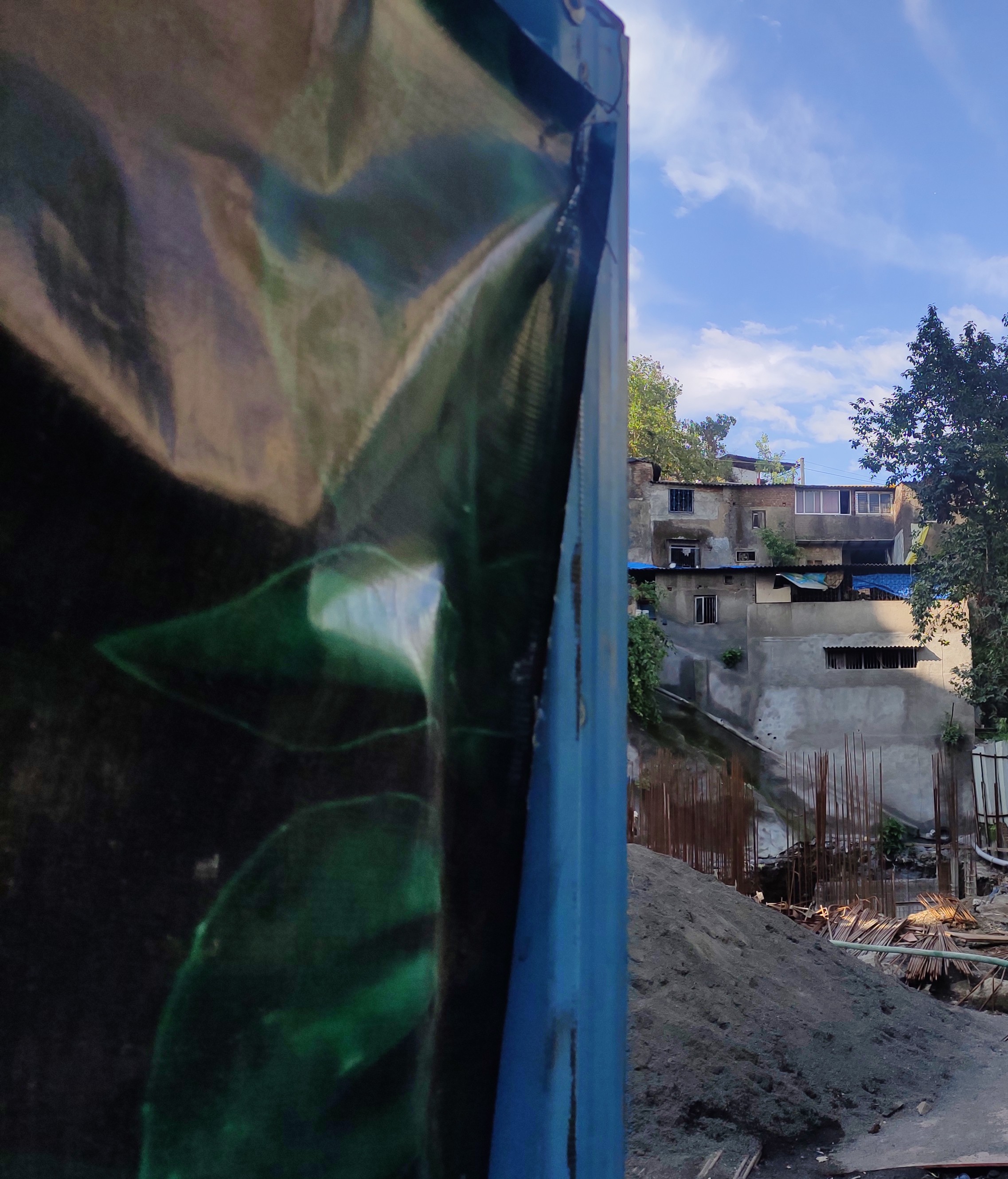 Construction Updates
Construction Updates
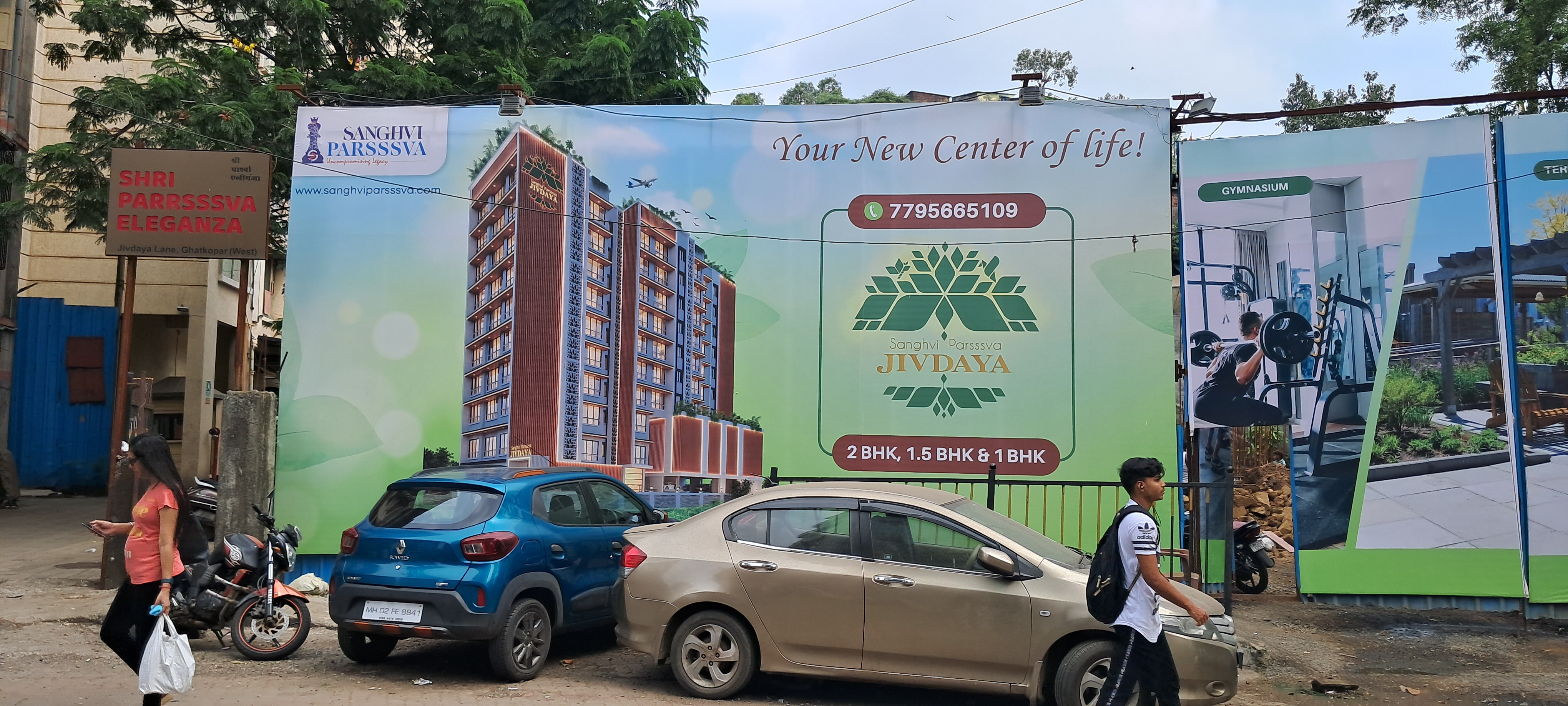 Construction Updates
Construction Updates
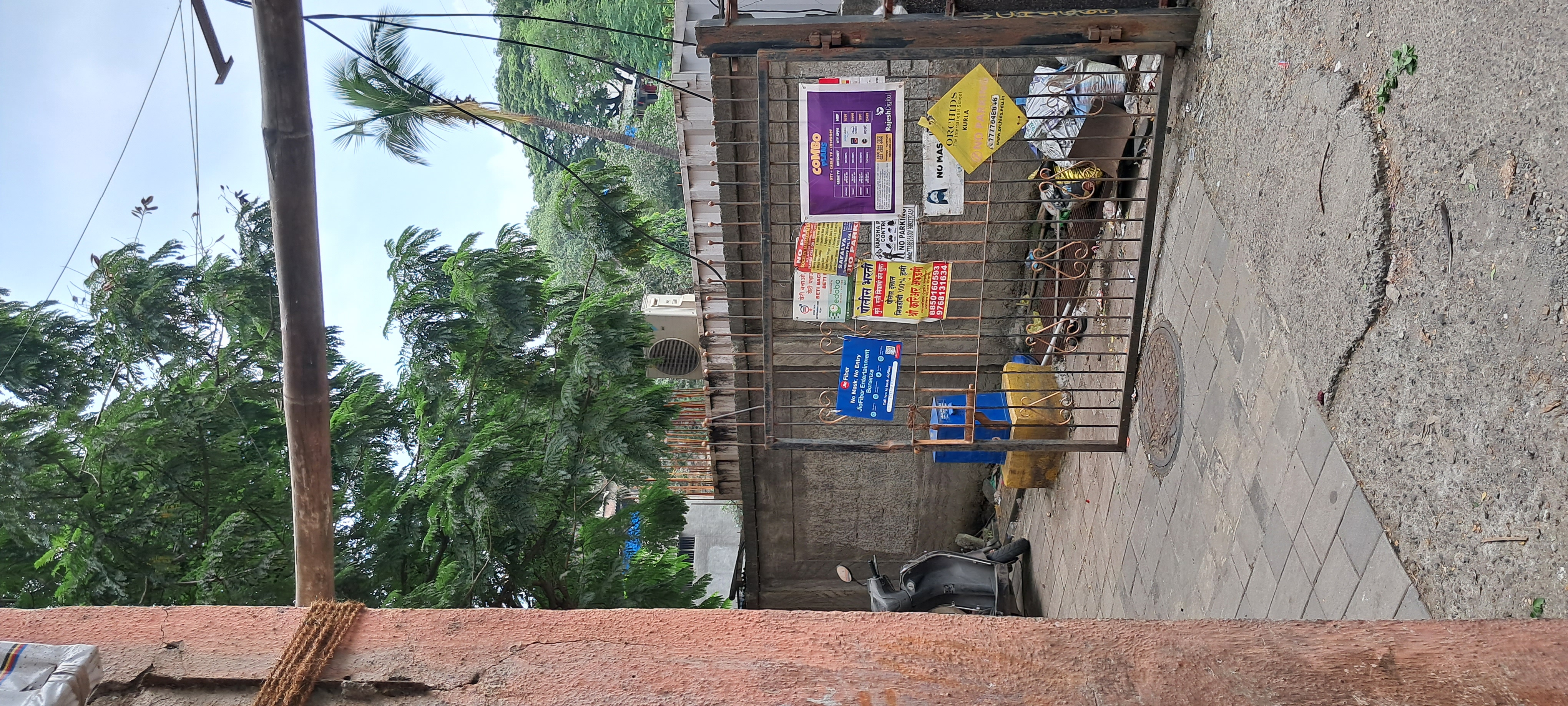 Construction Updates
Construction Updates


 Commercials
Commercials Back
Back