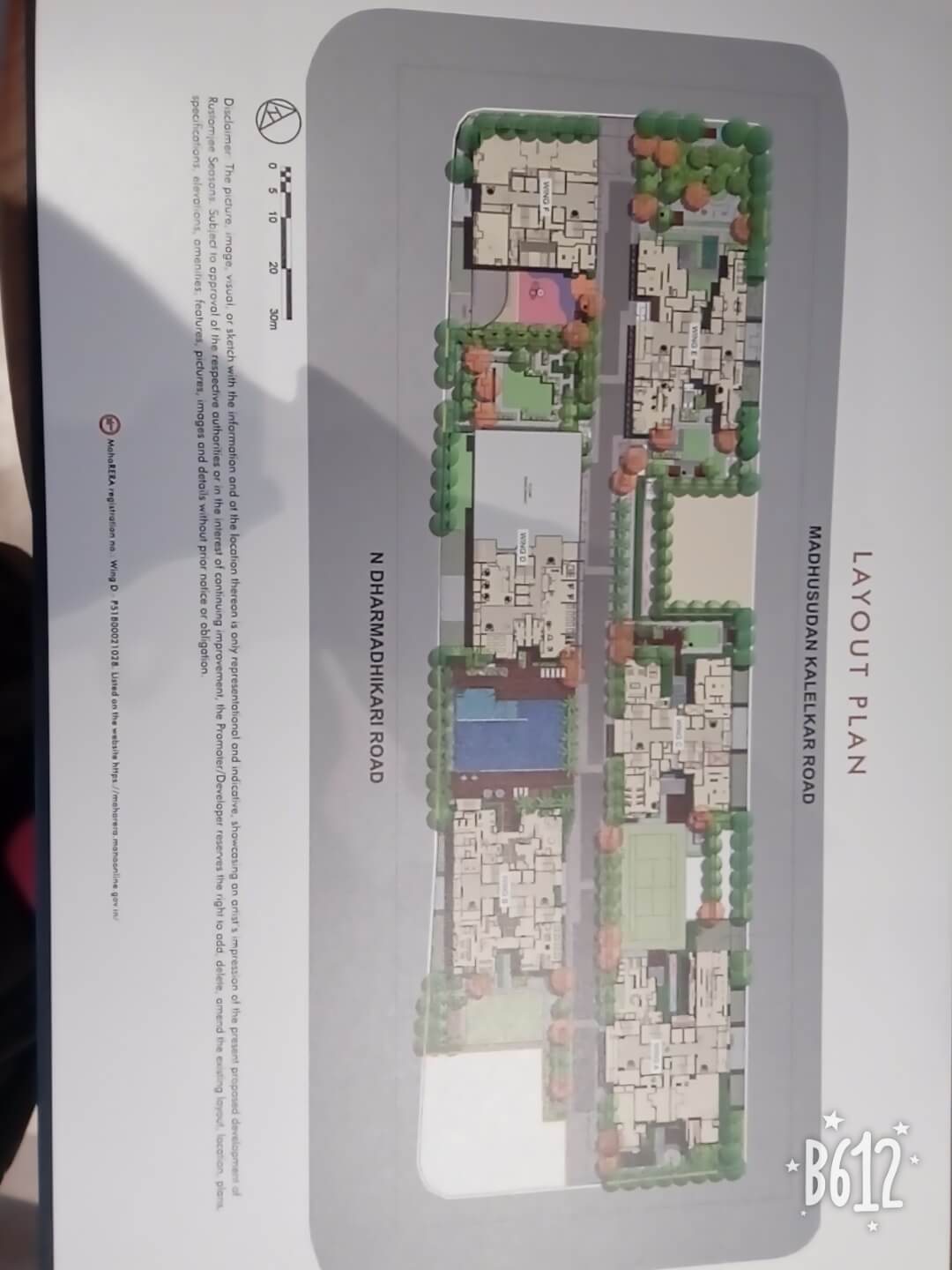Project
| Project Name Rustomjee Seasons - Wing B |
Locality Bandra (east) |
Sub Locality Kala Nagar |
Builder's Name Rustomjee |
RERA Number(s) P51800000605 |
| Price Range 9.31 cr to 9.31 cr |
Configuration Range 4 BHK |
Construction Status Sold Out |
| Project Layout | Project Layout by RERA | ||
| Number of Towers | 1 | Total Building Count | 1 |
| Number of Units | 82 | Sanctioned Building Court | 1 |
| Type of Development | Complex | Proposed but not sanctioned buildings count | -- |
| Land Parcel | 3.82 Acre | Aggregate Area (in sqmts) of recreational open space | -- |
| Layout | View Layout |

| Project Name Rustomjee Seasons - Wing B |
Project Type Residential |
Project Status On-going Project |
Proposed Date of Completion 2019-12-31 |
Revised Proposed Date of Completion 2021-12-30 |
| Number of Flats Sold 82 |
Built-up Area as per proposed FSI (in sqmts)(Proposed but not sanctioned) 0 |
Total FSI 12145.59 |
Total Built-up Area as per approved FSI 12145.59 |
| Sports |
| Leisure |
| Business & Hospitality |
| Security & Sanitation |
| Green Features |
| Fire Safety |
| Vertical Transportation |
| Amenities | Available | Percentage | Detail |
|---|---|---|---|
| Internal Roads & Footpaths : | Yes | 100 | It Will Be Part Of Whole Project. |
| Water Conservation, Rain Water Harvesting : | Yes | 90 | It Will Be Part Of Whole Project. |
| Energy Management : | Yes | -- | It Will Be Part Of Whole Prit Will Be Part Of Whole Project.oject. |
| Fire Protection And Fire Safety Requirements : | Yes | 100 | It Will Be Part Of Whole Project. |
| Electrical Meter Room, Sub-station, Receiving Station : | Yes | 100 | It Will Be Part Of Whole Project. |
| Alfresco Dining Outdoor Covered Dining Area With Outdoor Lounge Furniture (tables & Chairs) For I : | Yes | 80 | It Will Be Part Of Whole Project. |
| Aromatic Garden Gardens With Fragrant Flowering Plants & Trees. : | Yes | -- | It Will Be Part Of Whole Project. |
| Banquet Hall A Hall With Approximate Area 145.21 Sq.m : | Yes | -- | It Will Be Part Of Whole Project. |
| Bbq Pod A Space With Outdoor Electric Bbq Facility And Outdoor Sitting On The Pool Deck : | Yes | 100 | It Will Be Part Of Whole Project. |
| Children’s Play Area Play Area For Kids Within The Maze Garden With Activities Like Rabbit Tunnel : | Yes | -- | It Will Be Part Of Whole Project. |
| Cooling Mist Pod Located Near The Pool Deck The Space Is Cooler As A Result Of Foggers & Misters : | Yes | -- | It Will Be Part Of Whole Project. |
| Creative Arts Studio Multifunctional Space For All Age Group To Pursue Their Passions Like Dance, : | Yes | 90 | It Will Be Part Of Whole Project. |
| Dry Fountain Fun Activity For Kids With Multiple Fountain Nozzles That Are Placed Below The Deck : | Yes | 100 | It Will Be Part Of Whole Project. |
| Forest Walk A 4 Feet Wide Meandering Walkway In Rustic Stone / Earthly Finish Pavers That Has Natura : | Yes | -- | It Will Be Part Of Whole Project. |
| Gymnasium Approximate Area 115.23 Sq.m (1240.33 Sq.ft ) With Cardio & Strength Equipments & Rest : | Yes | -- | It Will Be Part Of Whole Project. |
| Half Olympic Length Swimming Pool With Fun Pool For Kids 10 Meters X 25 Meters X 1.2 Meters Deep : | Yes | 100 | It Will Be Part Of Whole Project. |
| Herb Garden Outdoor Herb / Shrub Garden With Herbs That Yield Edible Produce Like Tomatoes, Mint, : | Yes | 50 | It Will Be Part Of Whole Project. |
| Indoor Game Zone Space For Indoor Games Like Pool, Table Tennis & Board Games Like Chess, Carom & : | Yes | 100 | It Will Be Part Of Whole Project. |
| Jogging/walking Track 1.5 Meter Wide Pathway In Granite For Residents To Use For There Morning/ev : | Yes | 100 | It Will Be Part Of Whole Project. |
| Koi Pond / Lagoon Visual Water Feature. A Shallow Water Body For Koi Fish & Aquatic Plants With I : | Yes | -- | It Will Be Part Of Whole Project. |
| Maze Garden Plants With Dense Foliage Viz. Lemon Grass/ Barleria/fycusrepens Etc Are Planted In A : | Yes | 50 | It Will Be Part Of Whole Project. |
| Mini Theatre A 12 Seater Preview Theatre With Audio Visual Entertainment. : | Yes | 100 | It Will Be Part Of Whole Project. |
| Multiplay Court With Spectators Bleachers Sports Turf For Futsal & Cricket That Can Be Used For P : | Yes | -- | It Will Be Part Of Whole Project. |
| Outdoor Fitness Area Place Where Outdoor Fitness Stations Are Located For Fitness Enthusiasts Who : | Yes | 90 | It Will Be Part Of Whole Project. |
| Performance Deck (stage) Platform For Annual Gatherings, Functions & Community Get Togethers Duri : | Yes | -- | It Will Be Part Of Whole Project. |
| Rain Shower Curtain Area On The Fun Deck For Kids To Have Fun Under The Rain Shower Curtain Creat : | Yes | 90 | It Will Be Part Of Whole Project. |
| Seniors Corner With Reflexology Court Space With Resting Benches With A Separate Area Constructed : | Yes | -- | It Will Be Part Of Whole Project. |
| Spa Day Spa With 2 Treatment Rooms, Rest Room Facilities & Salon With Hair Treatment & Foot Refle : | Yes | 70 | It Will Be Part Of Whole Project. |
| Tennis Court /multifunction Acrylic Surface Sports Surface For Tennis / Basket Ball. : | Yes | 80 | It Will Be Part Of Whole Project. |
| Yoga Deck Platform For Practising Yoga : | Yes | 100 | It Will Be Part Of Whole Project. |
| Aggregate Area Of Recreational Open Space : | No | -- | Na |
| Open Parking : | No | -- | Na |
| Water Supply : | Yes | 100 | It Will Be Part Of Whole Project. |
| Sewerage (chamber, Lines, Septic Tank , Stp) : | Yes | 100 | It Will Be Part Of Whole Project. |
| Storm Water Drains : | Yes | 100 | It Will Be Part Of Whole Project. |
| Landscaping & Tree Planting : | Yes | 70 | It Will Be Part Of Whole Project. |
| Street Lighting : | Yes | 80 | It Will Be Part Of Whole Project. |
| Community Buildings : | No | -- | Na |
| Treatment And Disposal Of Sewage And Sullage Water : | Yes | 100 | It Will Be Part Of Whole Project. |
| Solid Waste Management And Disposal : | Yes | 100 | It Will Be Part Of Whole Project. |
| Parking Name | Proposed | Booked | Work Done |
|---|---|---|---|
| Garages | -- | -- | -- |
| Covered Parking | 172 | 134 | -- |
Parking Available
Basement or over-ground with ramp parking

Car Parking Units
172

Power Backup
Not Mentioned

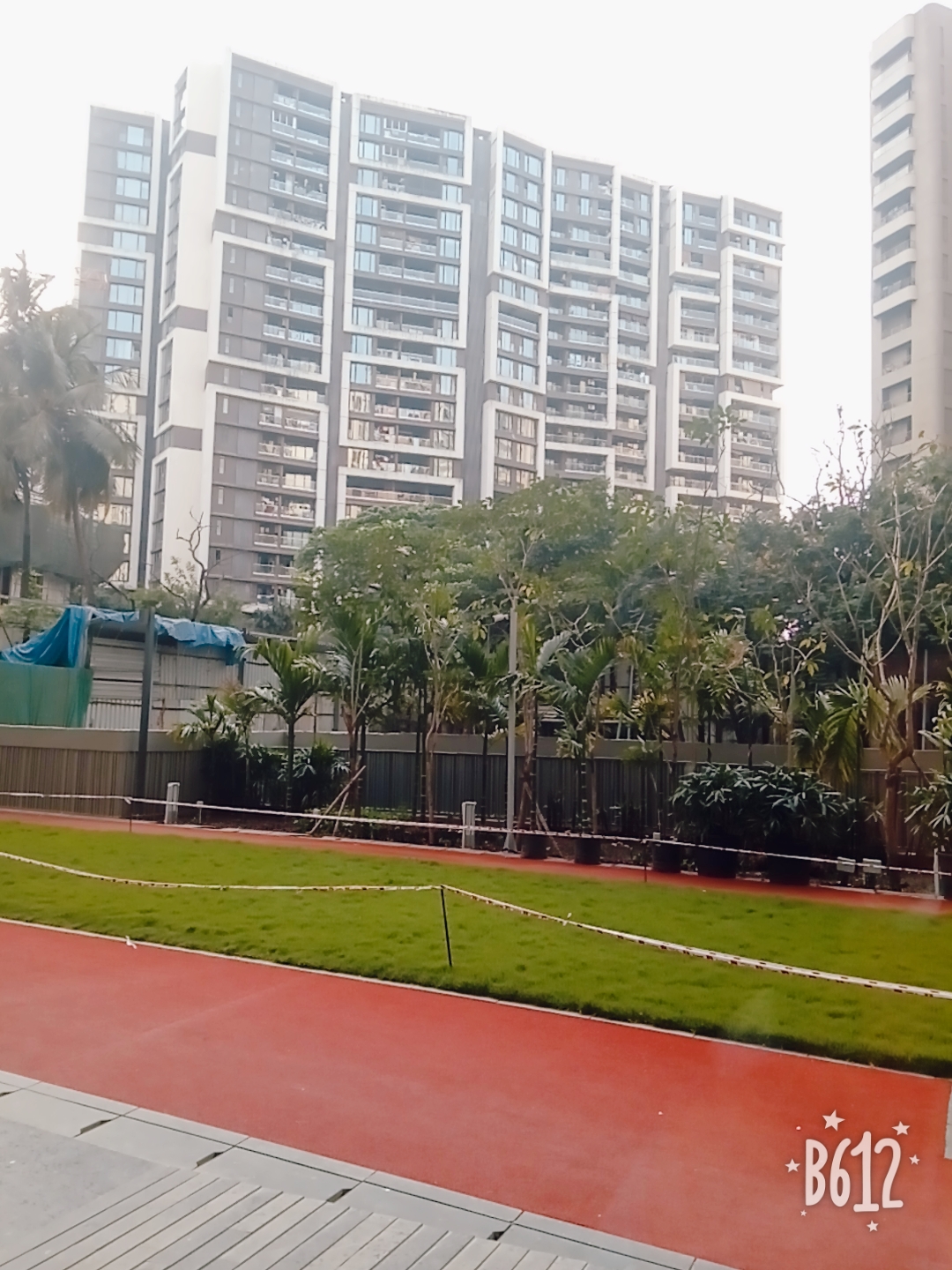 Locality & Neighbourhood
Locality & Neighbourhood
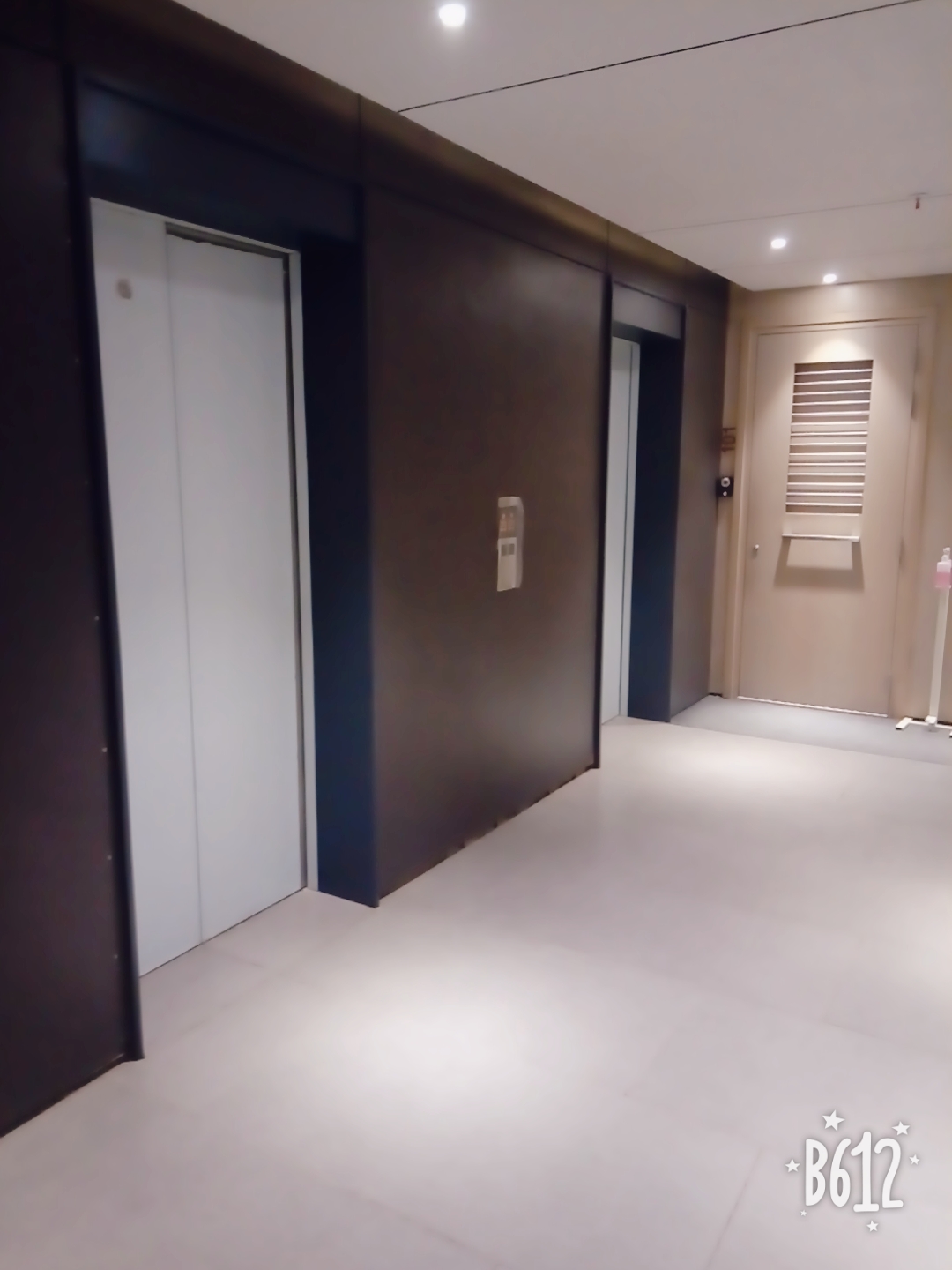 Lift Lobby
Lift Lobby
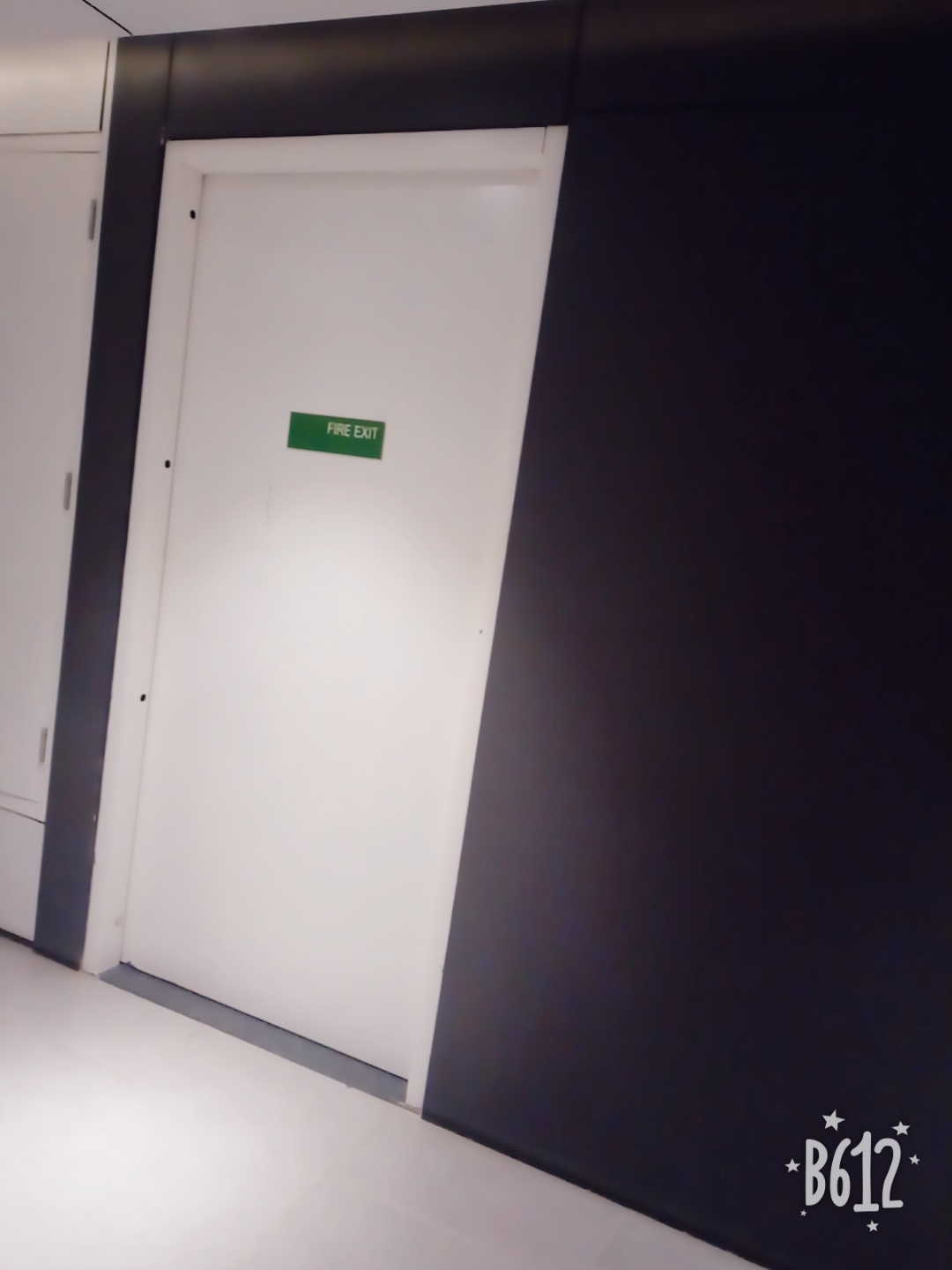 Lift Lobby
Lift Lobby
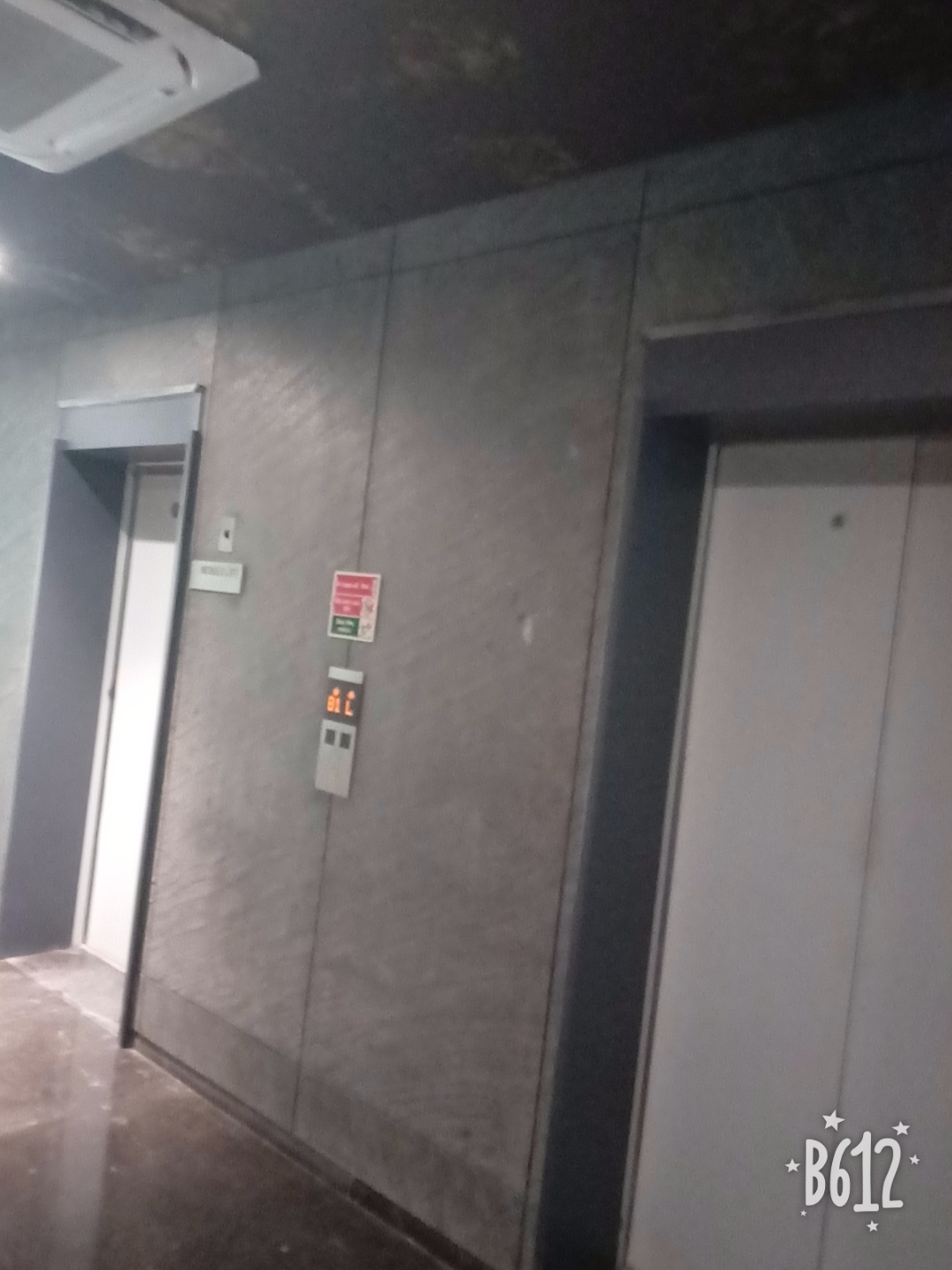 Lift Lobby
Lift Lobby
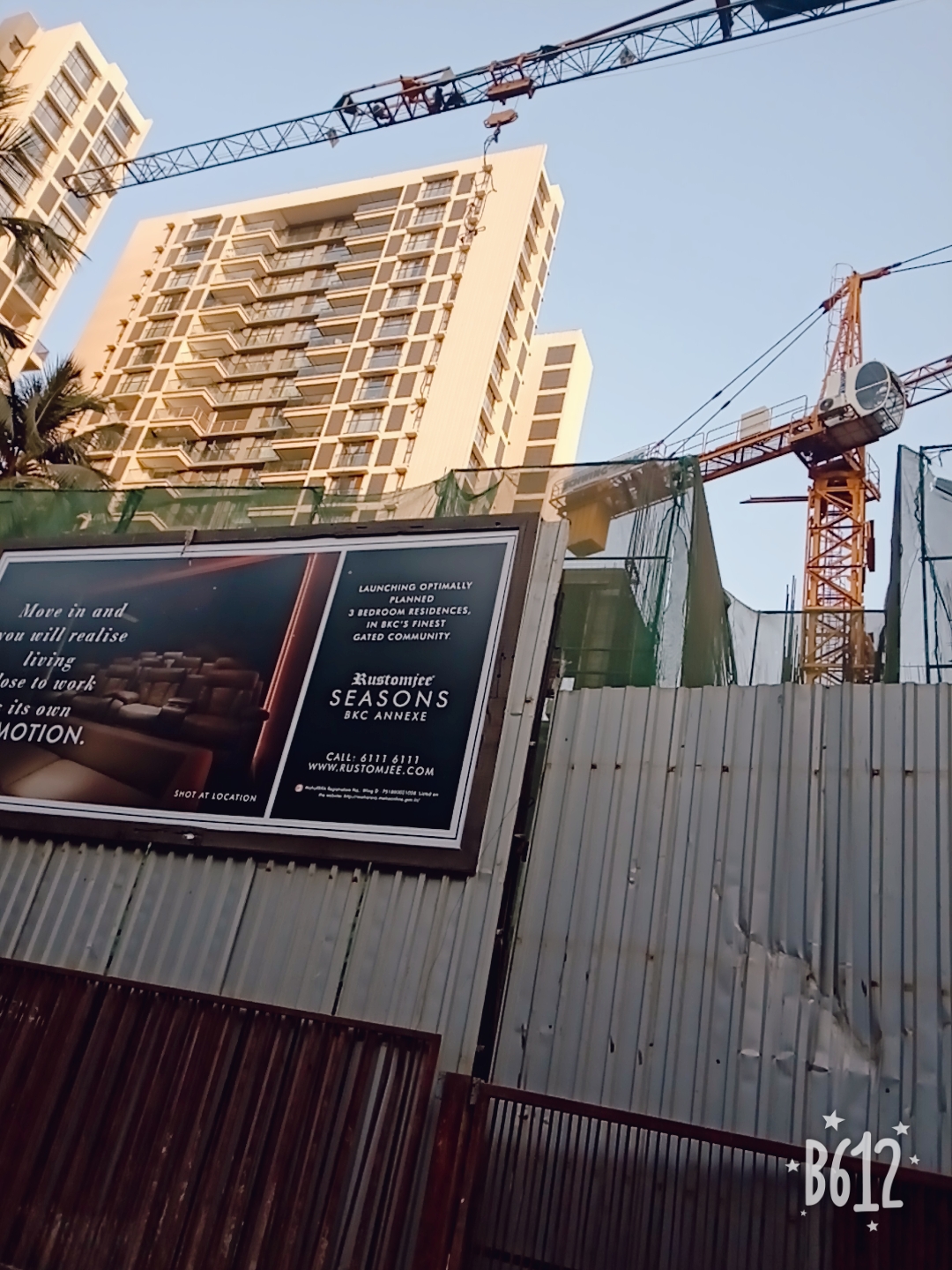 Construction Updates
Construction Updates
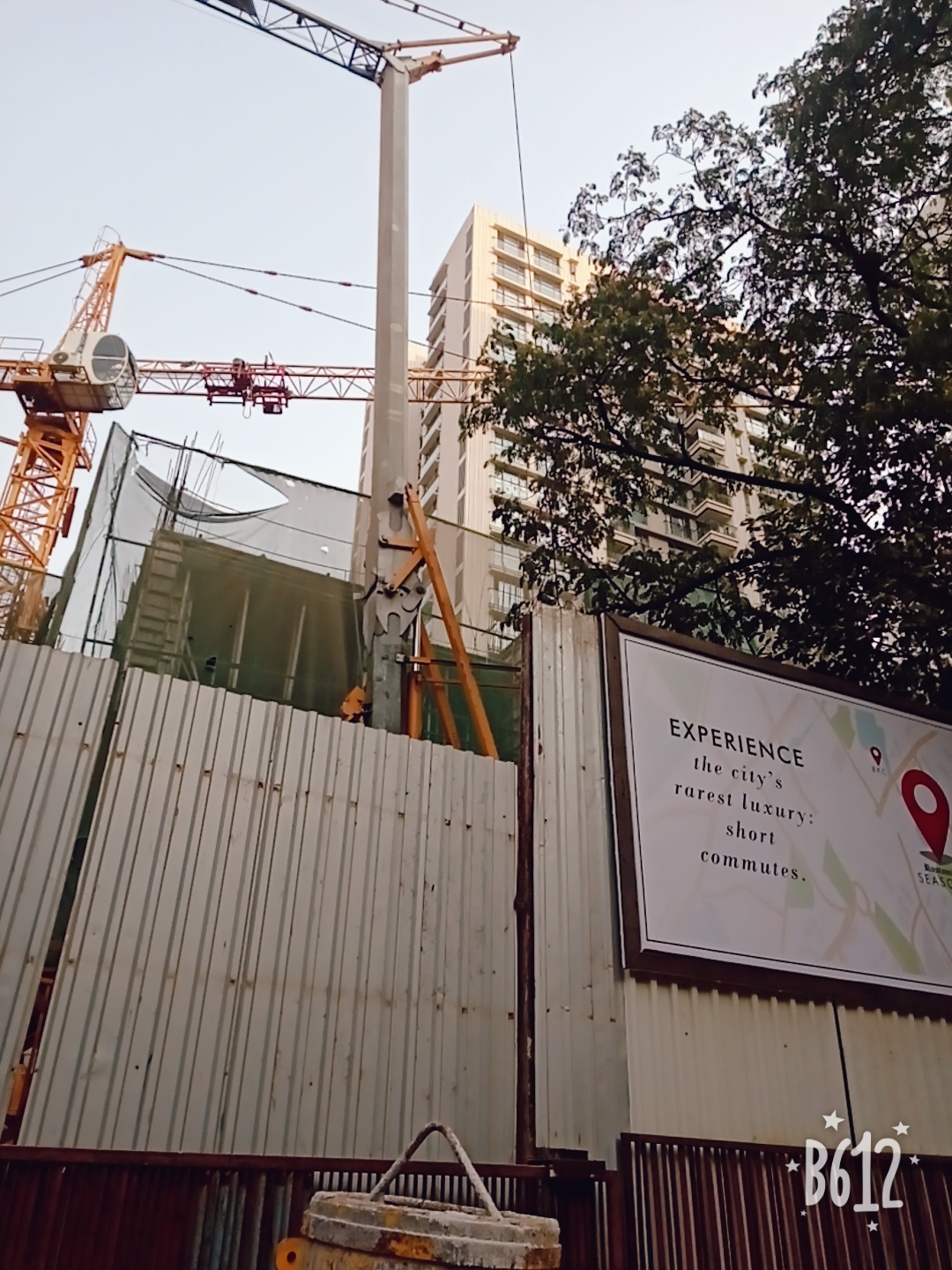 Construction Updates
Construction Updates
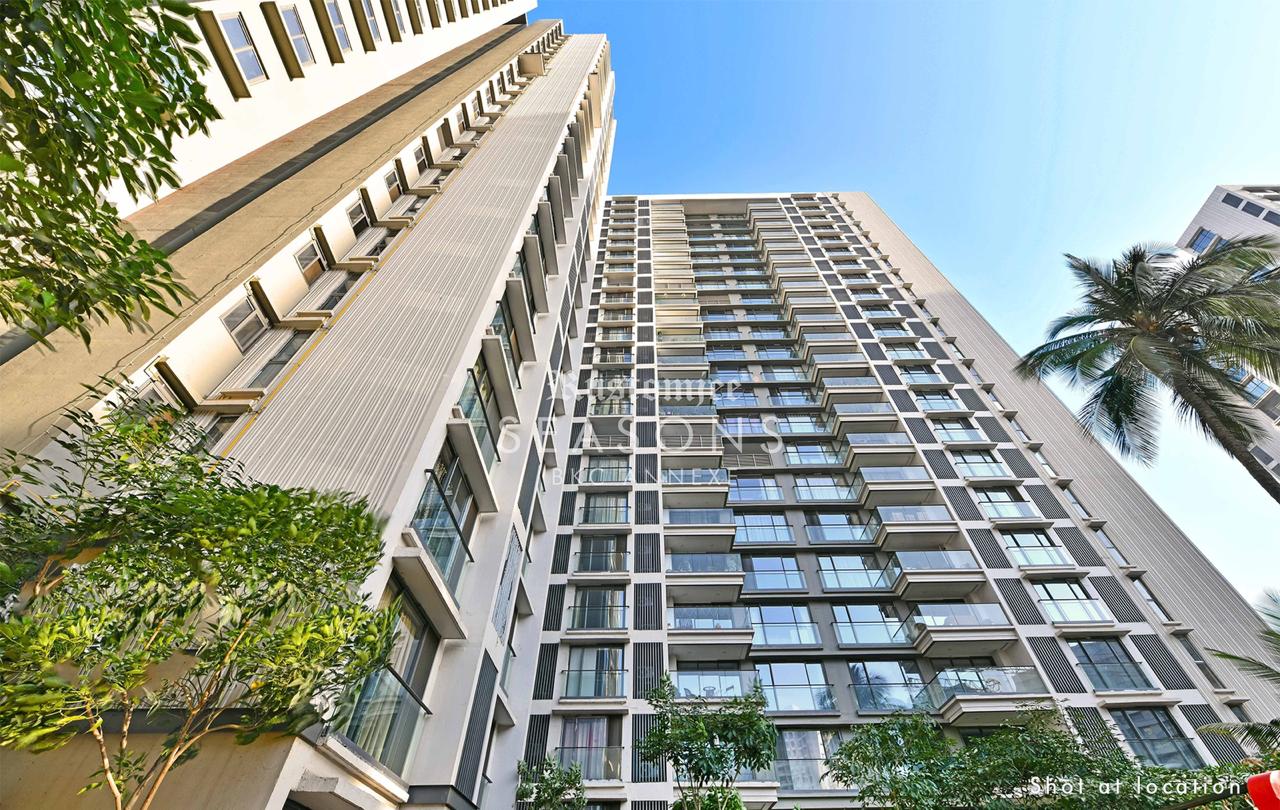 Construction Updates
Construction Updates
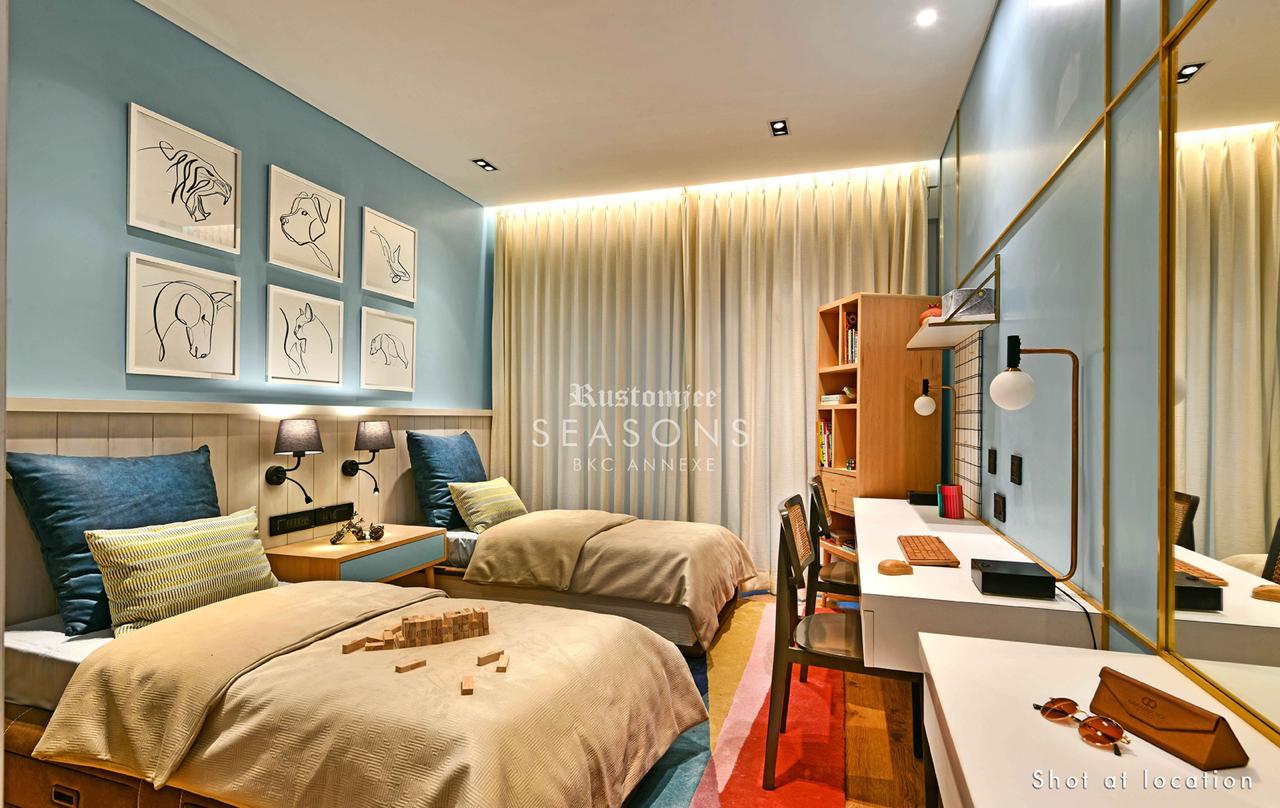 Show/Sample Flats
Show/Sample Flats
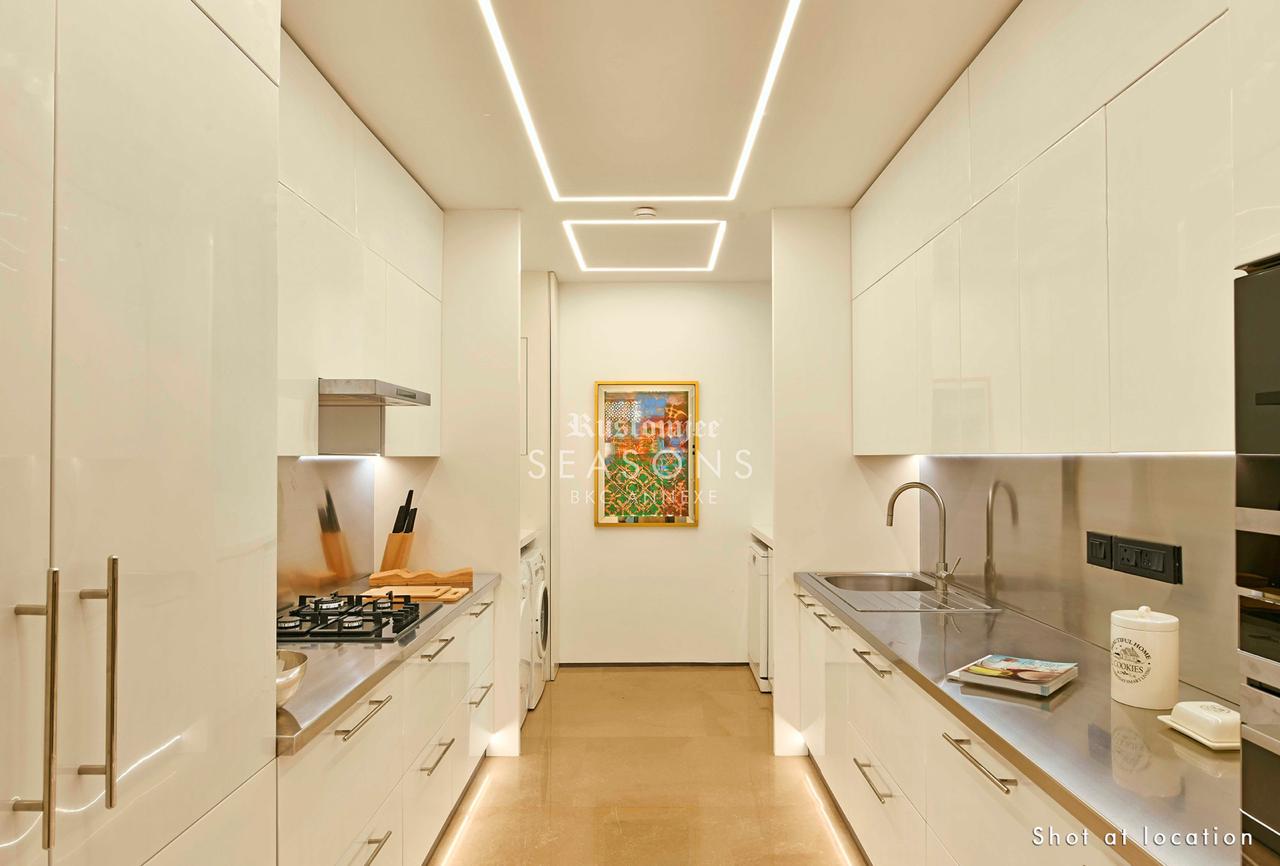 Show/Sample Flats
Show/Sample Flats
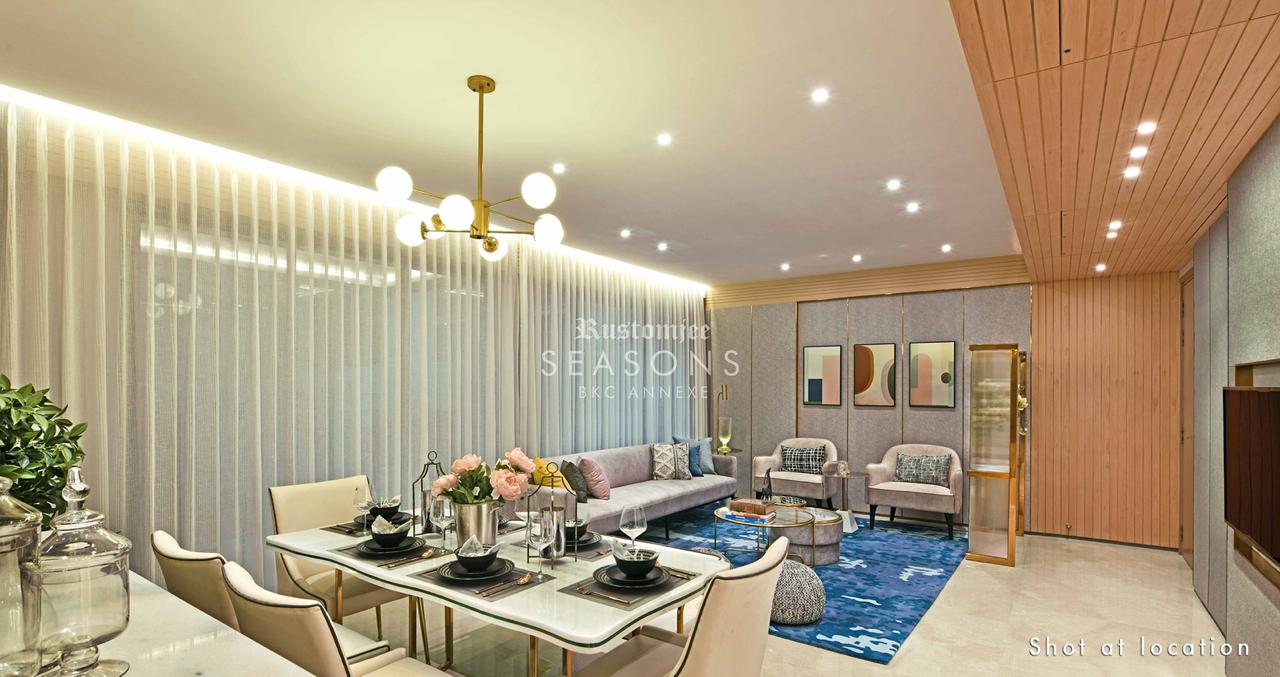 Show/Sample Flats
Show/Sample Flats
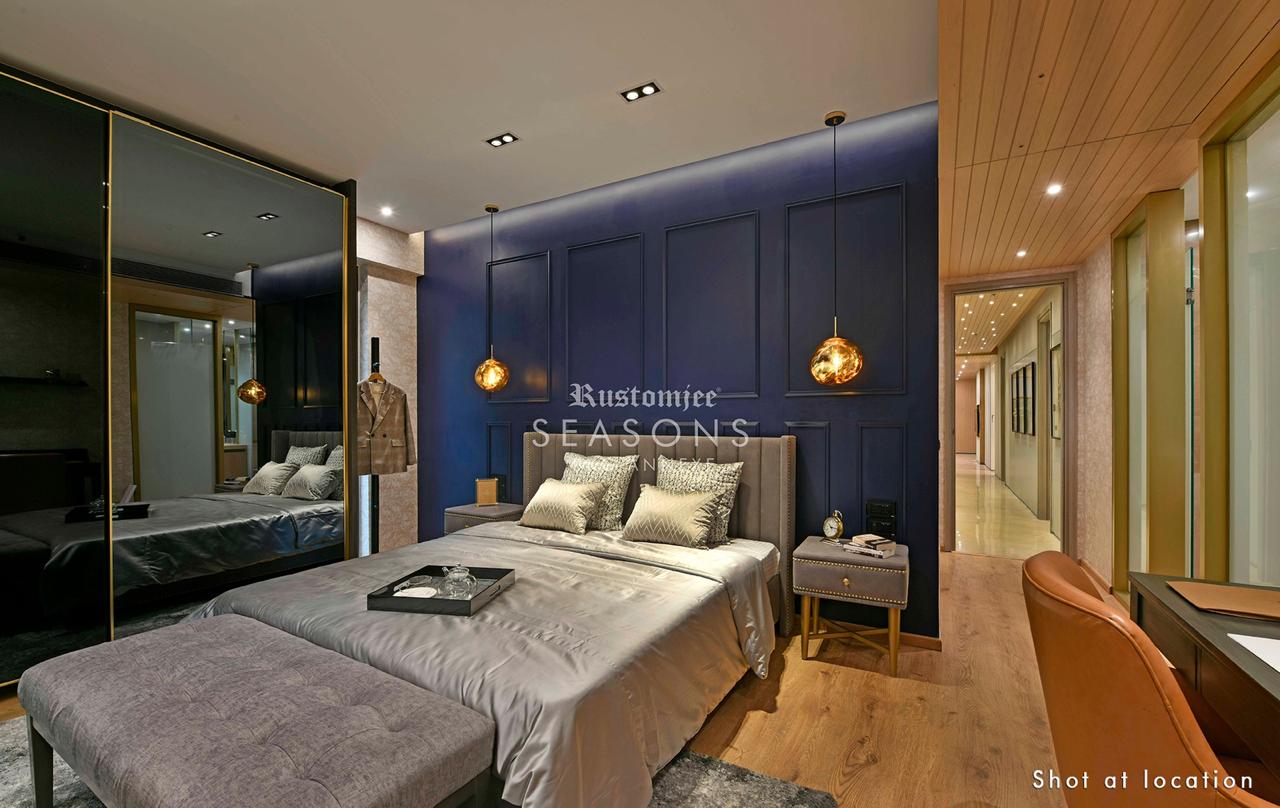 Show/Sample Flats
Show/Sample Flats
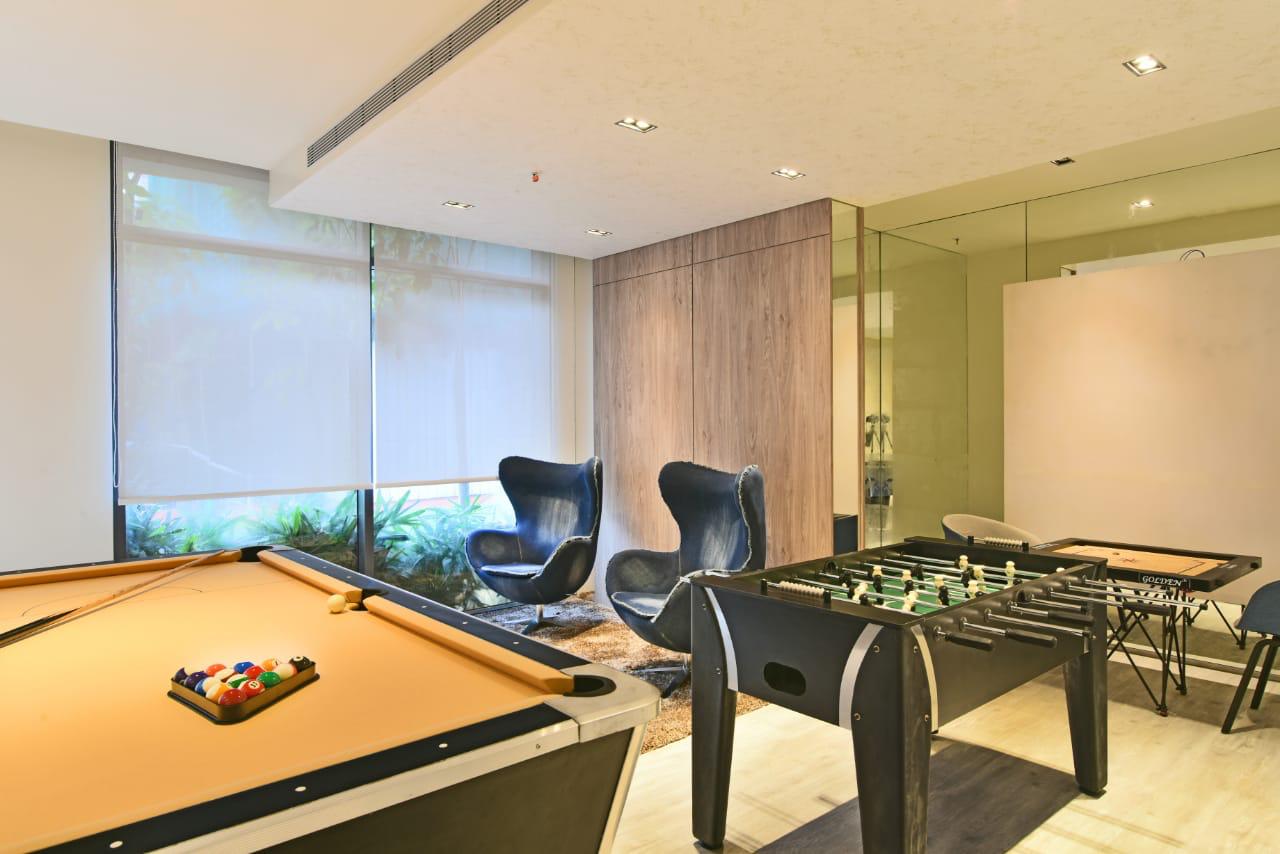 Indoor games
Indoor games
 Swimming Pool
Swimming Pool
 Swimming Pool
Swimming Pool
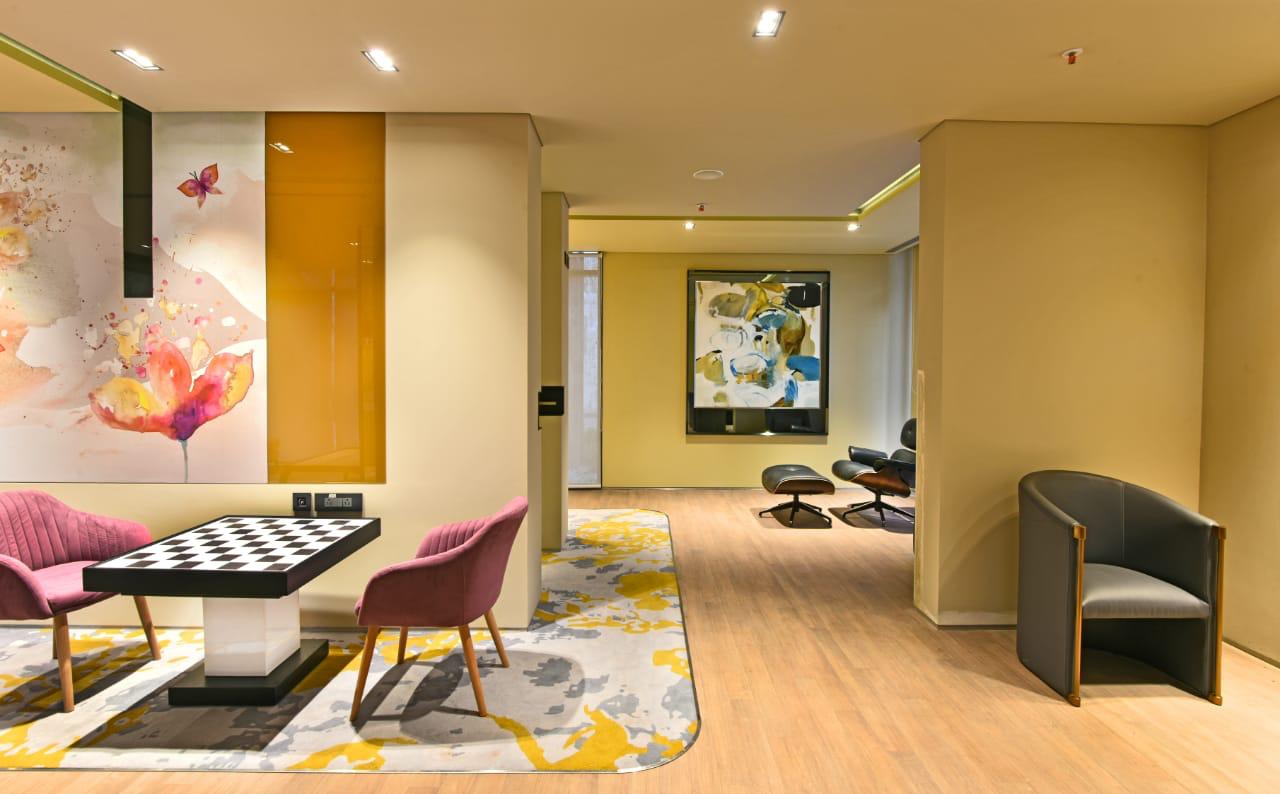 Indoor games Room
Indoor games Room
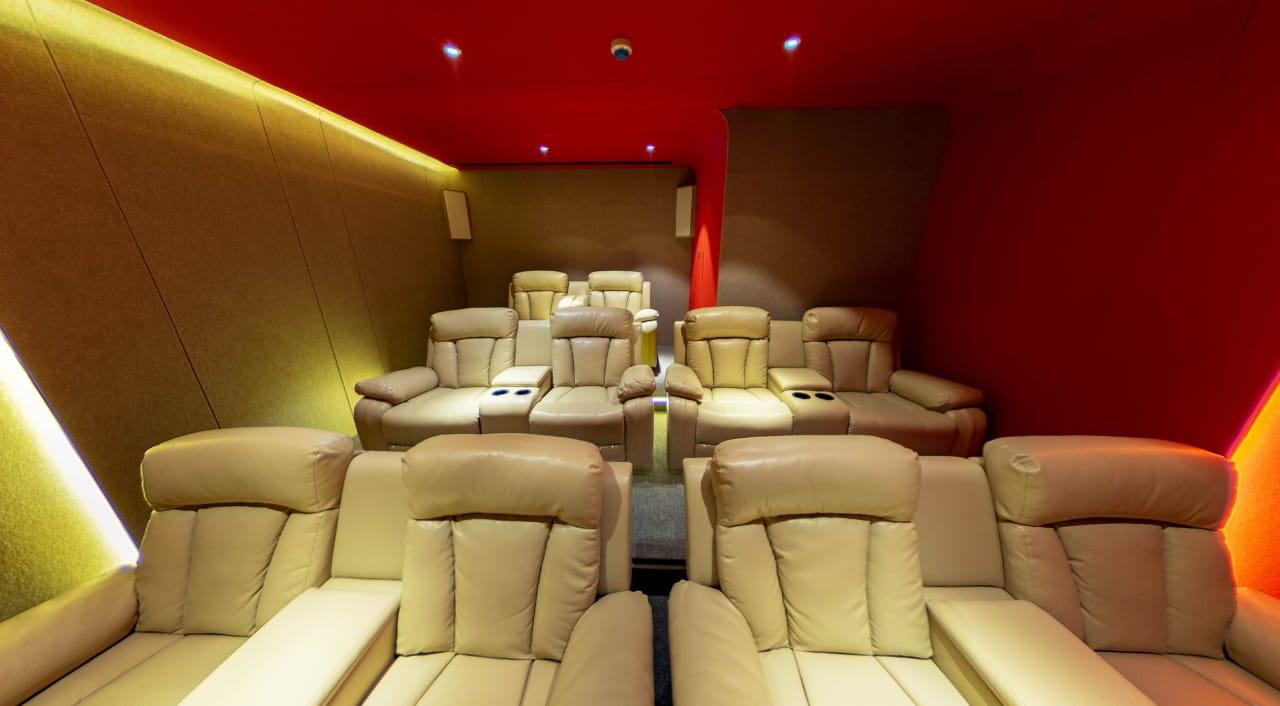 Mini Theatre
Mini Theatre
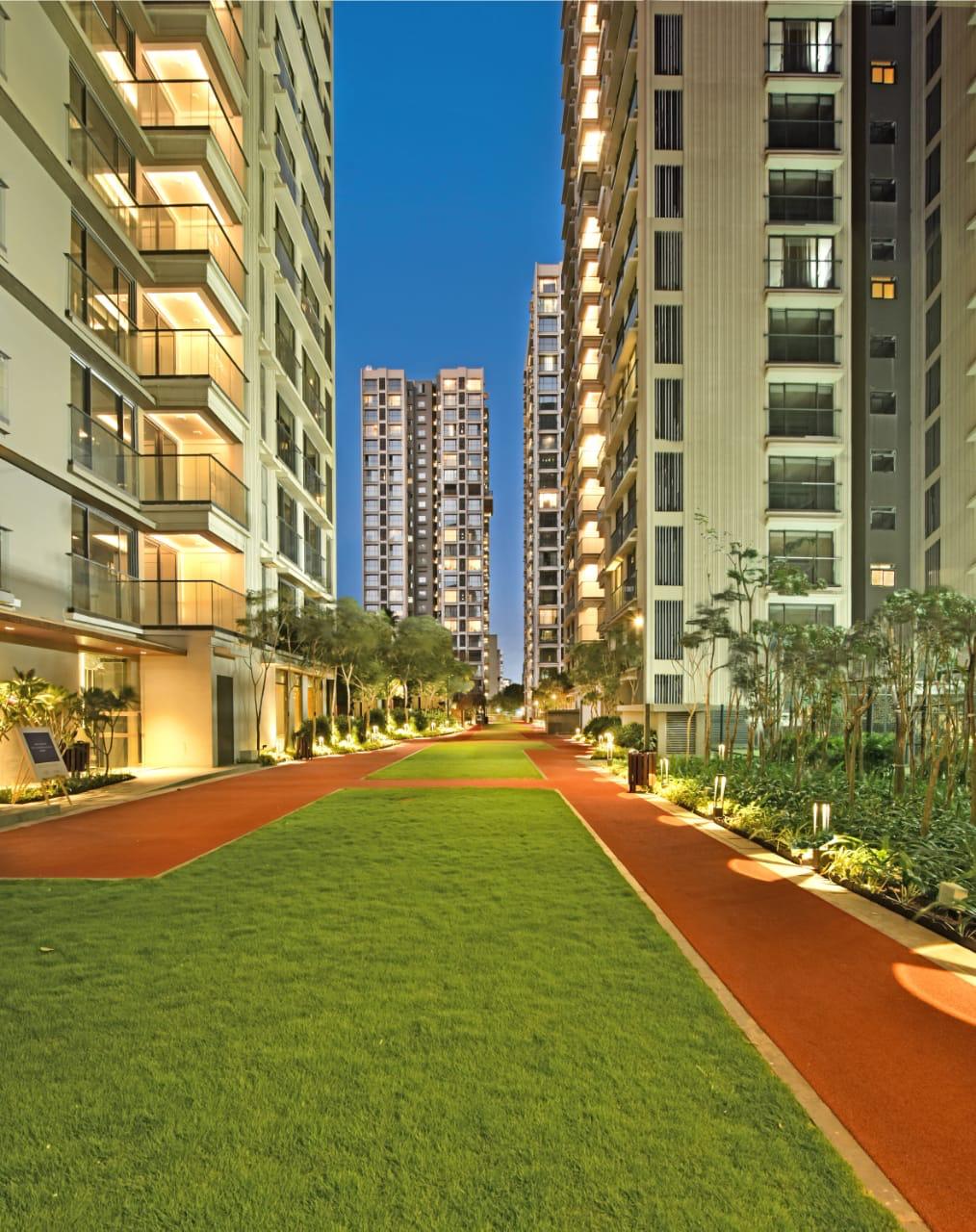 Jogging Track
Jogging Track
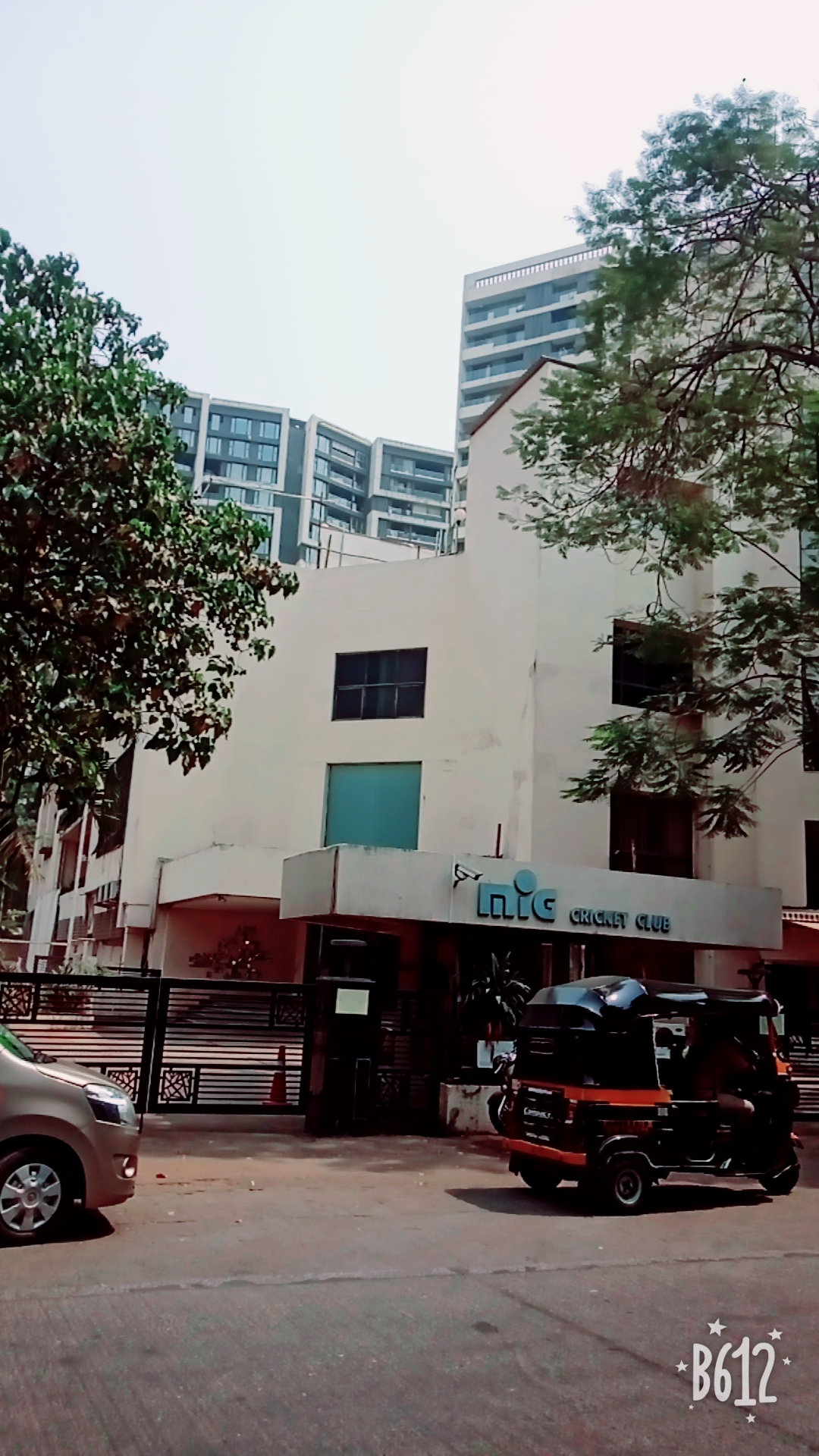 Locality & Neighbourhood
Locality & Neighbourhood
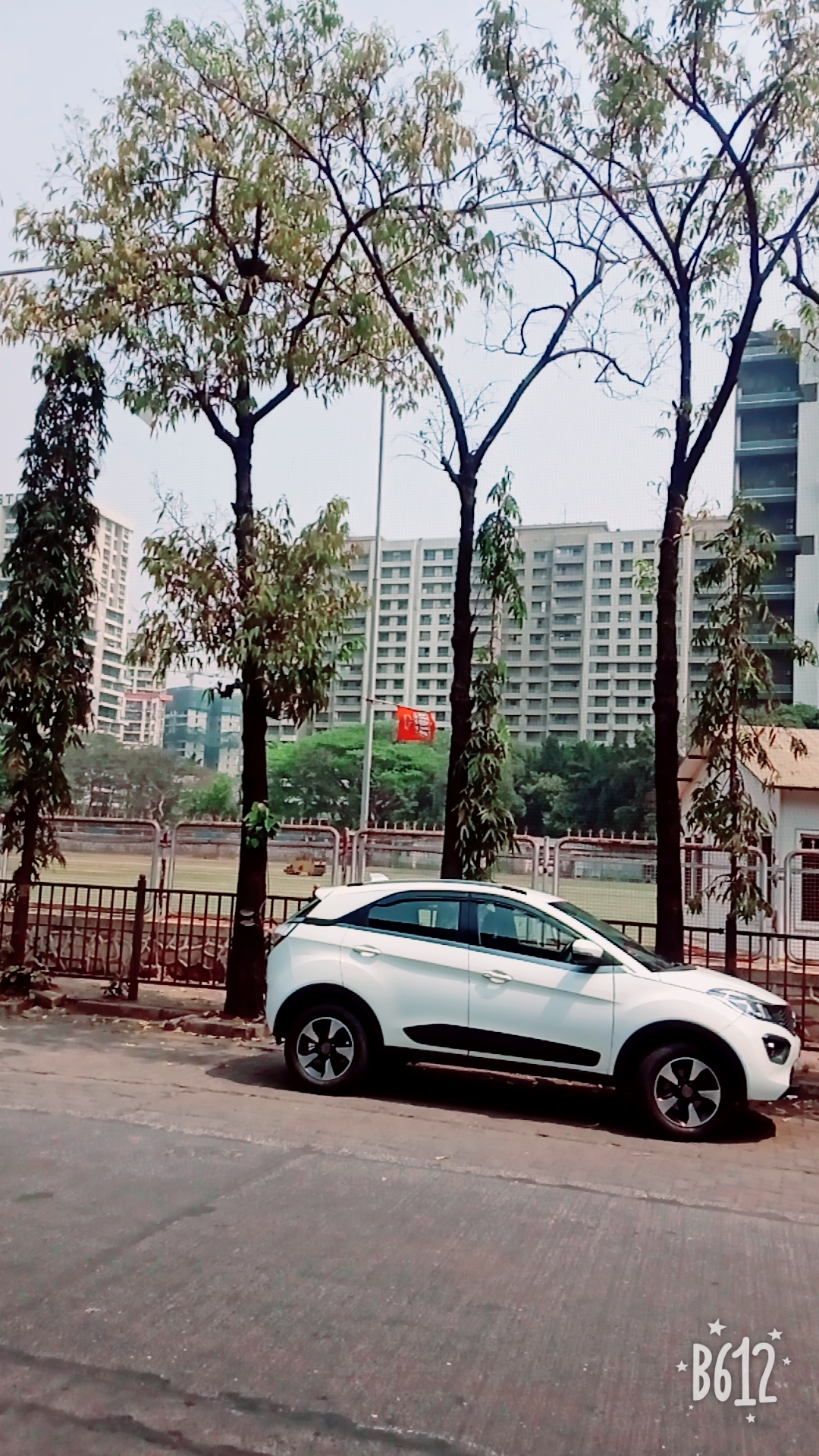 Locality & Neighbourhood
Locality & Neighbourhood
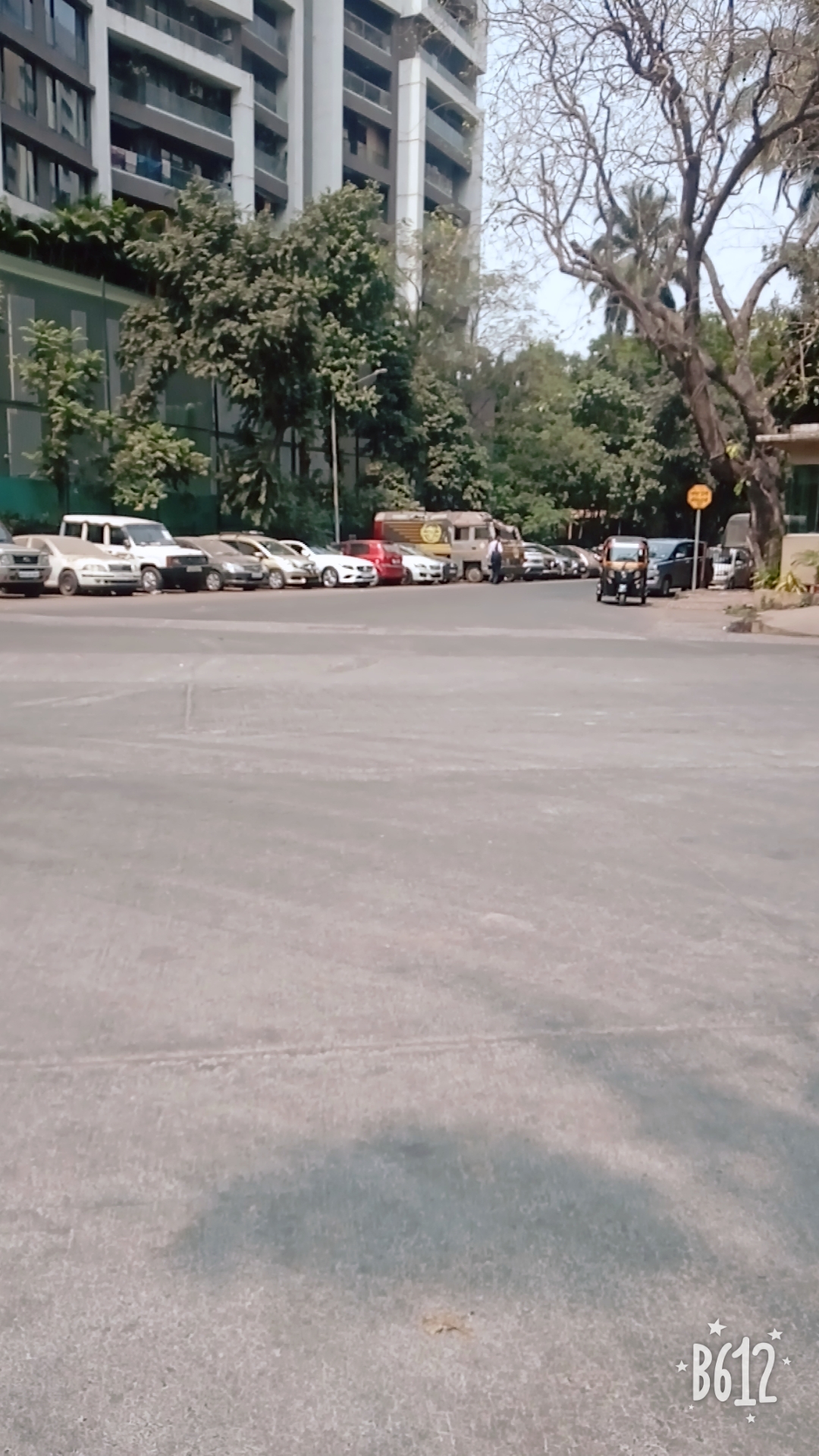 Locality & Neighbourhood
Locality & Neighbourhood


 Commercials
Commercials Back
Back