Project
| Project Name Rustomjee Uptown Urbania Wing A |
Locality Majiwada |
Sub Locality Eastern Express Highway |
Builder's Name Rustomjee |
RERA Number(s) P51700032262 |
| Price Range 0.79 cr to 1.58 cr |
Configuration Range 1 BHK , 2 BHK , 3 BHK |
Construction Status Under Construction |
| Project Layout | Project Layout by RERA | ||
| Number of Towers | 1 | Total Building Count | 1 |
| Number of Units | 391 | Sanctioned Building Court | 1 |
| Type of Development | Township | Proposed but not sanctioned buildings count | -- |
| Land Parcel | 2,794.30 Sqmt | Aggregate Area (in sqmts) of recreational open space | -- |
| Layout | View Layout |

| Project Name Rustomjee La Familia - Wing A |
Project Type Residential |
Project Status New Project |
Proposed Date of Completion 2026-12-31 |
Revised Proposed Date of Completion -- |
| Number of Flats Sold 209 |
Built-up Area as per proposed FSI (in sqmts)(Proposed but not sanctioned) 3210.10 |
Total FSI 32185.53 |
Total Built-up Area as per approved FSI 28975.43 |
| Sports |
| Leisure |
| Business & Hospitality |
| Security & Sanitation |
| Green Features |
| Fire Safety |
| Vertical Transportation |
| Amenities | Available | Percentage | Detail |
|---|---|---|---|
| Internal Roads & Footpaths : | Yes | -- | Will Be Provided |
| Water Conservation, Rain Water Harvesting : | Yes | -- | Will Be Provided |
| Energy Management : | Yes | -- | Solar Panels Will Be Provided |
| Fire Protection And Fire Safety Requirements : | Yes | -- | As Per Cfo Permission |
| Electrical Meter Room, Sub-station, Receiving Station : | Yes | -- | Will Be Provided As Per Approval |
| Barbeque Pavilion With Alfresco Dining Area : | Yes | -- | For Whole Project Deliverable With Proposed Wing C |
| Club House In Landscape Garden With Multifunctional Games Room Open Stilt Multipurpose Area : | Yes | -- | For Whole Project Deliverable With Proposed Wing C |
| Common Landscape Garden At Entry Level For Entire Urbania Township Residents : | Yes | -- | For Township Deliverable With Proposed Wing C |
| Decorative Entrance Lobby : | Yes | -- | Will Be Provided With The Real Estate Project |
| Drivers Rest Room : | Yes | -- | For Whole Project Deliverable With Proposed Wing C |
| Fire Lift : | Yes | -- | One Fire Lift Will Be Provided As Per Cfo Approval |
| Guest Rooms And Meeting Rooms : | Yes | -- | For Whole Project Deliverable With Proposed Wing C |
| Kids Play Area And Adventure Zone : | Yes | -- | For Whole Project Deliverable With Proposed Wing C |
| Mini Rock Climbing Wall : | Yes | -- | For Whole Project Deliverable With Proposed Wing C |
| Multy Play Court : | Yes | -- | For Whole Project Deliverable With Proposed Wing C |
| Open To Sky Decks And Terrace : | Yes | -- | For Whole Project Deliverable With Proposed Wing C |
| Outdoor Lounge Relaxation Area With Resting Benches : | Yes | -- | For Whole Project Deliverable With Proposed Wing C |
| Outdoor Toddler Play Area : | Yes | -- | For Whole Project Deliverable With Proposed Wing C |
| Party Hall With Spill Out Terrace Part Of Club House : | Yes | -- | For Whole Project Deliverable With Proposed Wing C |
| Party Lawn With Party Deck : | Yes | -- | For Whole Project Deliverable With Proposed Wing C |
| Recreational Floor With Well Equippted Gymnasium : | Yes | -- | For Whole Project Deliverable With Proposed Wing C |
| Security Room : | Yes | -- | For Whole Project Deliverable With Proposed Wing C |
| Shallow Kids Play Pool Within Garden Landscape : | Yes | -- | For Whole Project Deliverable With Proposed Wing C |
| Terrace Amenities Pool Deck And Nature Walkway : | Yes | -- | For Whole Project Deliverable With Proposed Wing C |
| Terrace Amenities With Roof Top Swimming Pool Open To Sky Lounge : | Yes | -- | For Whole Project Deliverable With Proposed Wing C |
| Walking Trail With Landscape Garden : | Yes | -- | For Whole Project Deliverable With Proposed Wing C |
| Aggregate Area Of Recreational Open Space : | No | -- | Na |
| Open Parking : | No | -- | Na |
| Water Supply : | Yes | -- | As Per Approvals |
| Sewerage (chamber, Lines, Septic Tank , Stp) : | Yes | -- | As Per Approvals Stp Will Be Provided |
| Storm Water Drains : | Yes | -- | Will Be Provided |
| Landscaping & Tree Planting : | Yes | -- | Will Be Provided |
| Street Lighting : | Yes | -- | Will Be Provided |
| Community Buildings : | No | -- | Na |
| Treatment And Disposal Of Sewage And Sullage Water : | Yes | -- | As Per Approvals |
| Solid Waste Management And Disposal : | Yes | -- | As Per Approvals |
| Parking Name | Proposed | Booked | Work Done |
|---|---|---|---|
| Garages | -- | -- | -- |
| Covered Parking | 416 | -- | -- |
Parking Available
Basement and over-ground with stack parking

Car Parking Units
416

Power Backup
For Common Areas

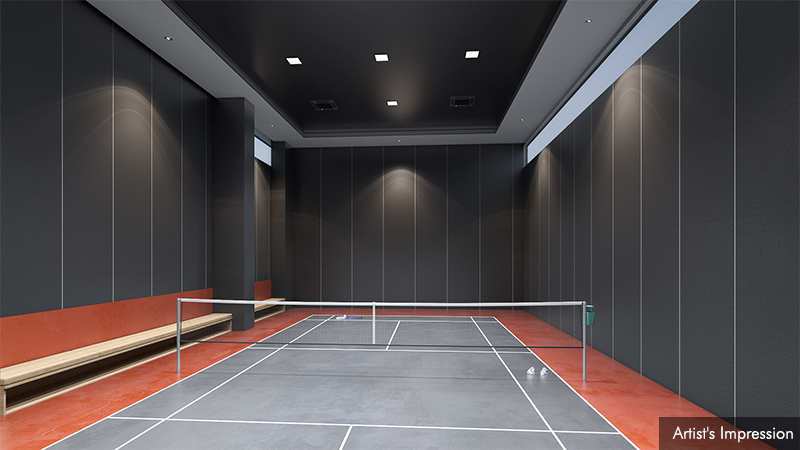 Amenities
Amenities
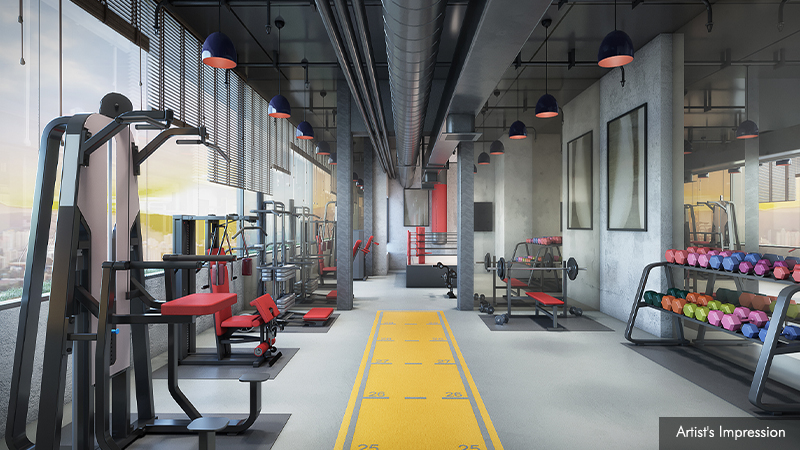 Amenities
Amenities
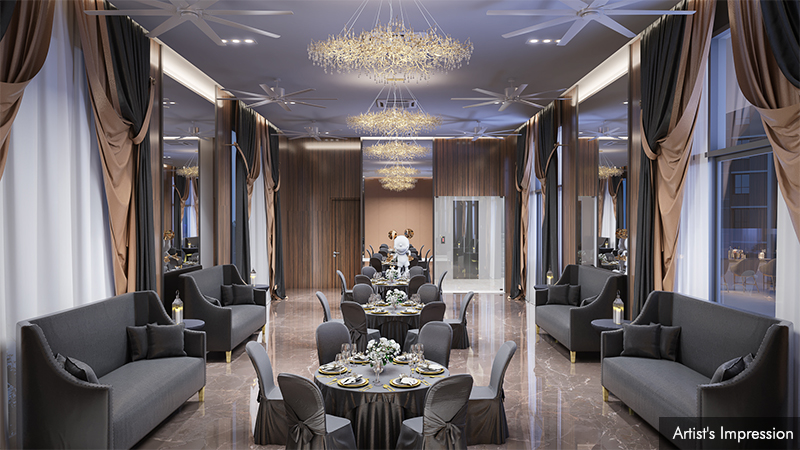 Amenities
Amenities
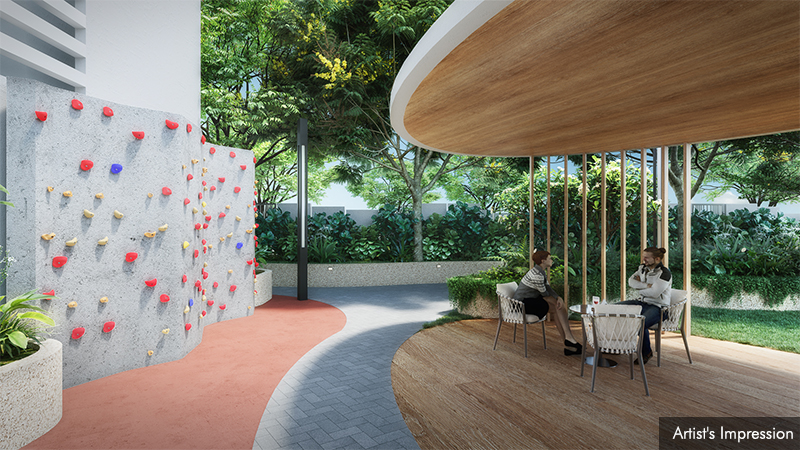 Amenities
Amenities
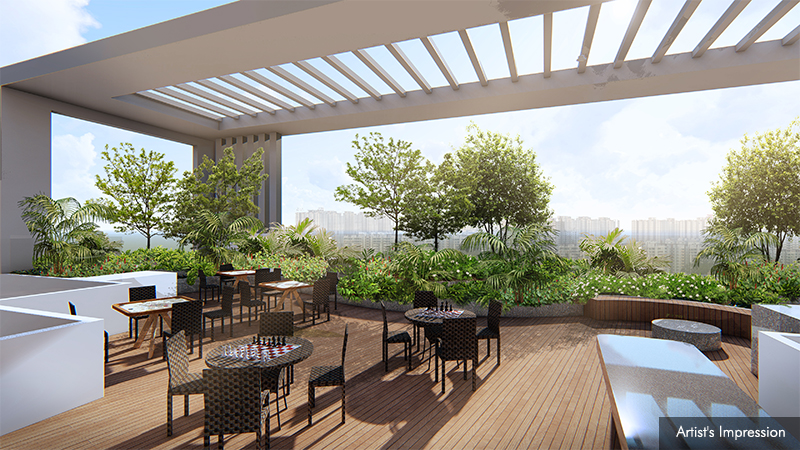 Amenities
Amenities
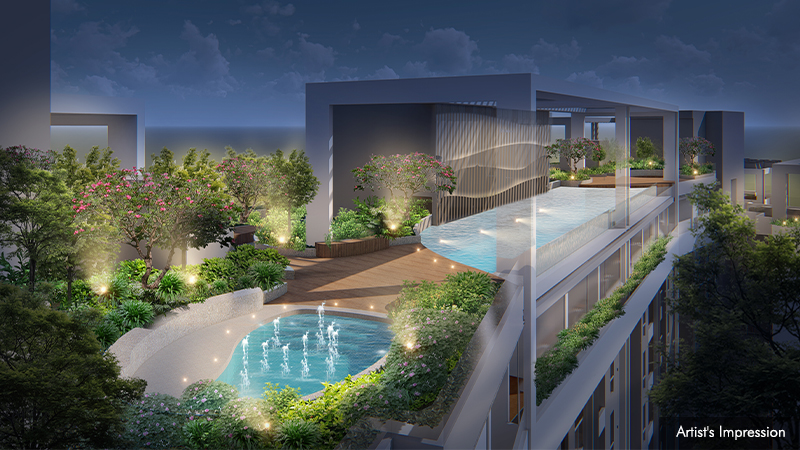 Amenities
Amenities
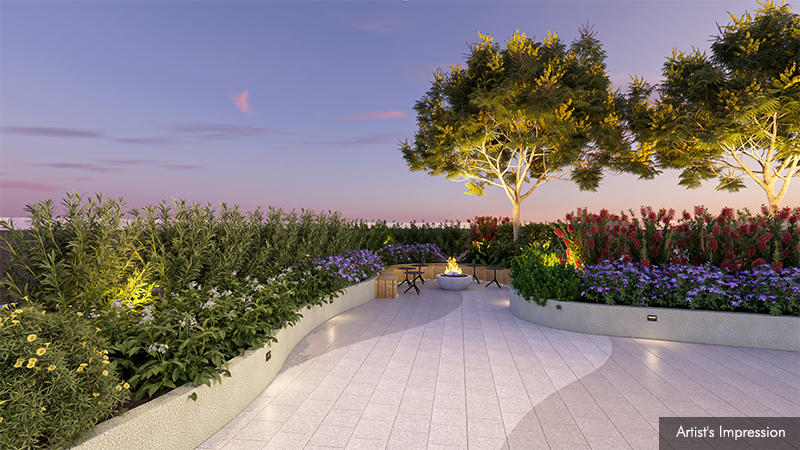 Amenities
Amenities
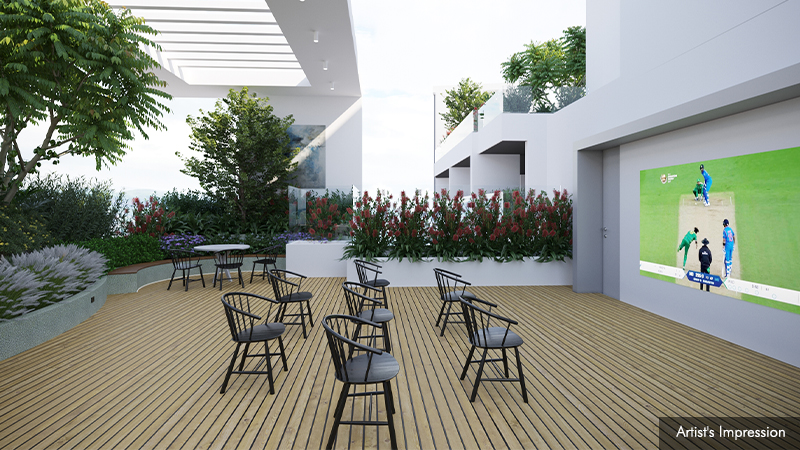 Amenities
Amenities
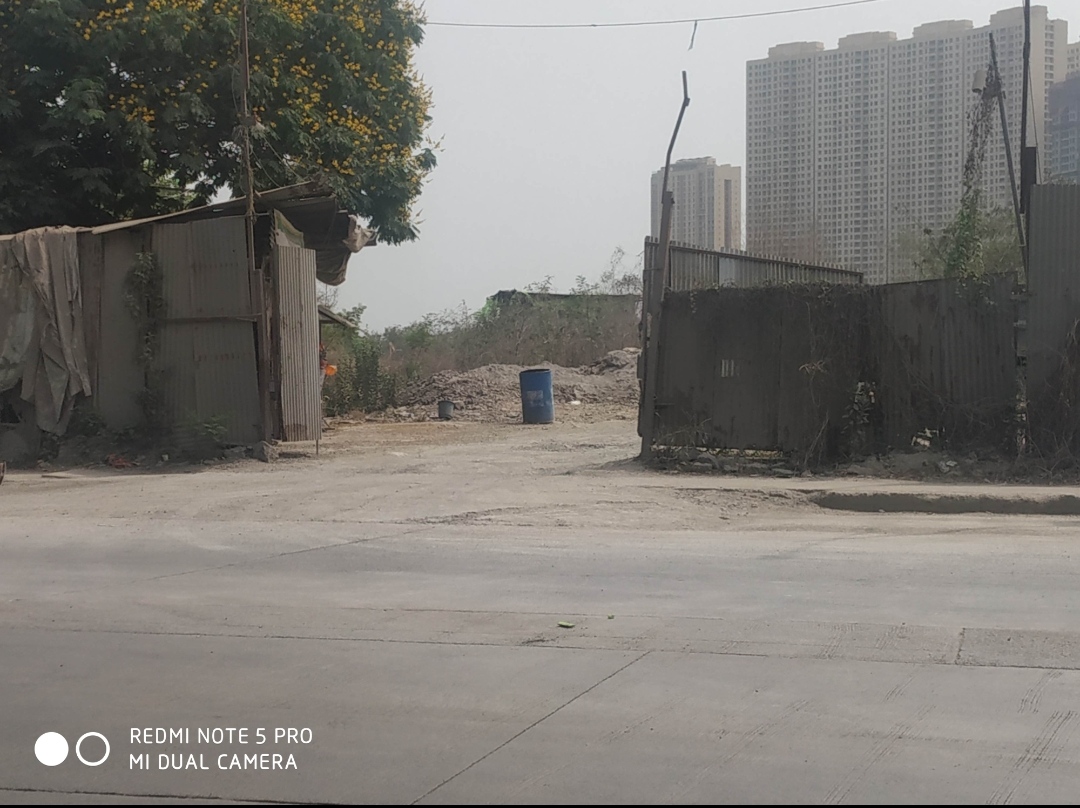 Main Gate
Main Gate
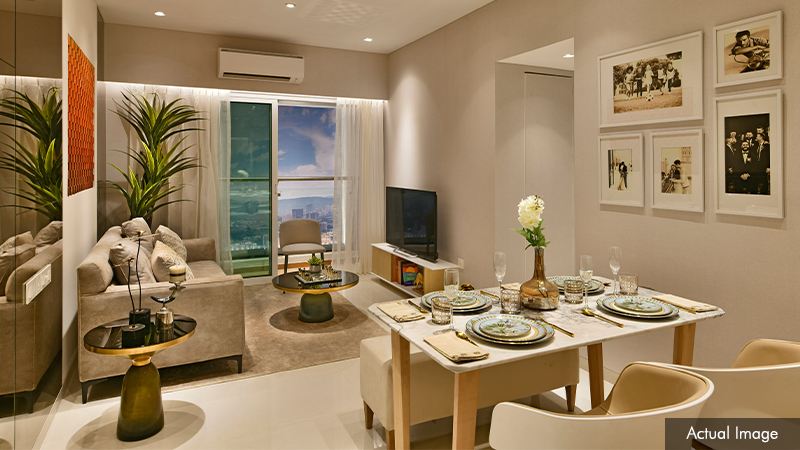 Show/Sample Flats
Show/Sample Flats
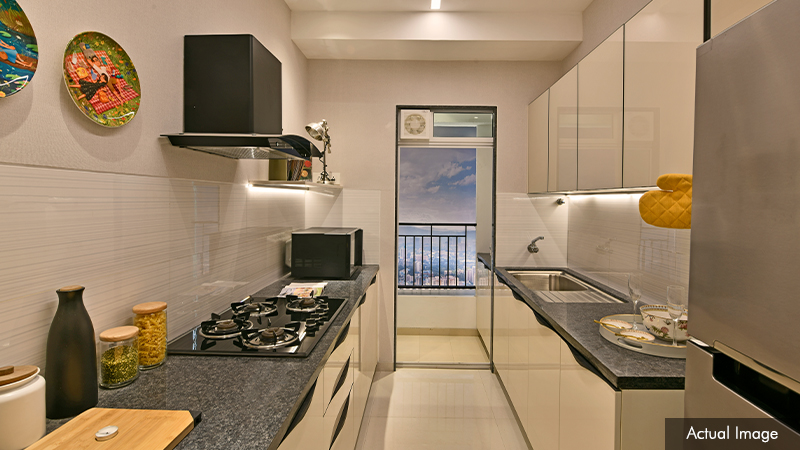 Show/Sample Flats
Show/Sample Flats
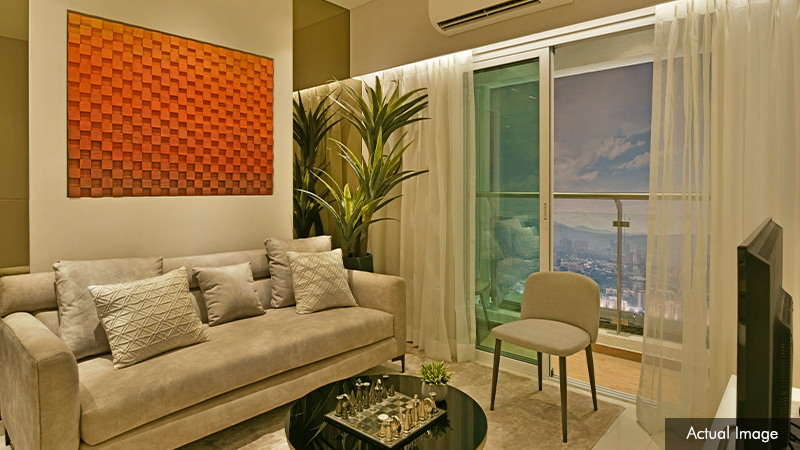 Show/Sample Flats
Show/Sample Flats
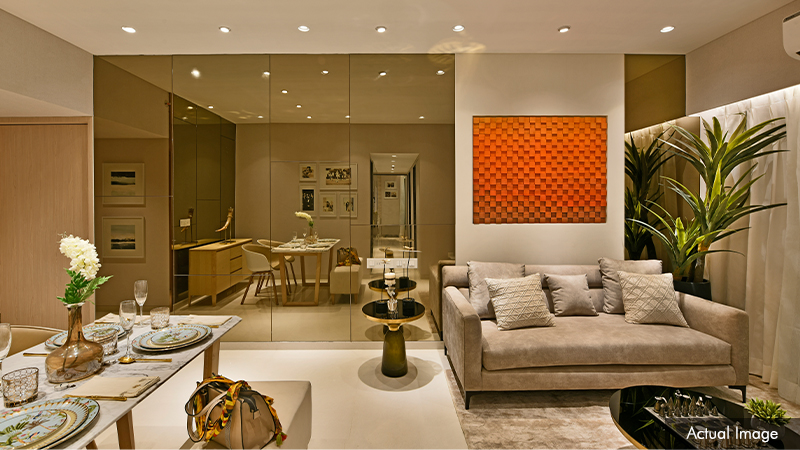 Show/Sample Flats
Show/Sample Flats
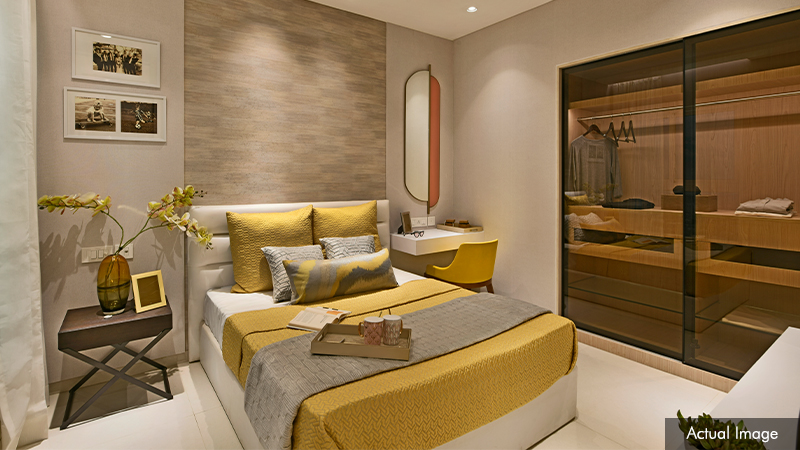 Show/Sample Flats
Show/Sample Flats
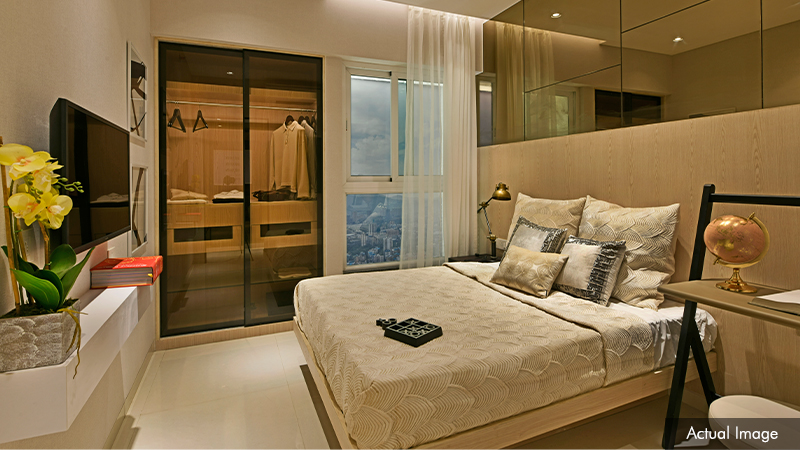 Show/Sample Flats
Show/Sample Flats
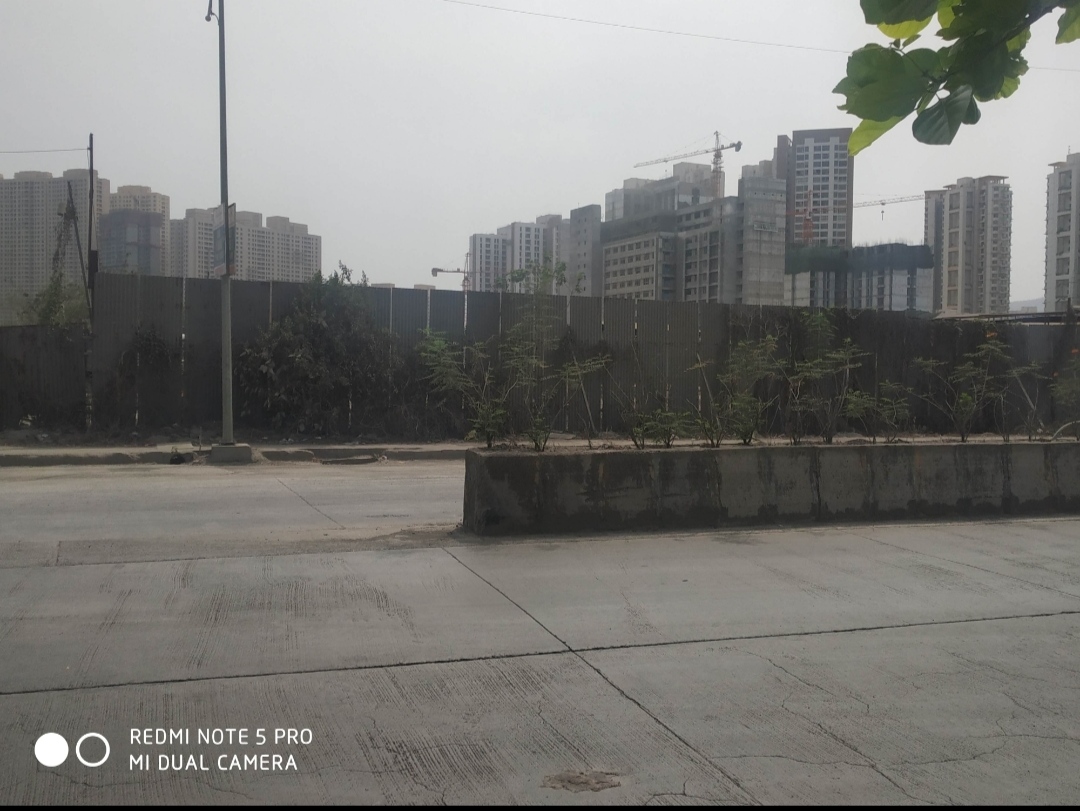 Construction Updates
Construction Updates
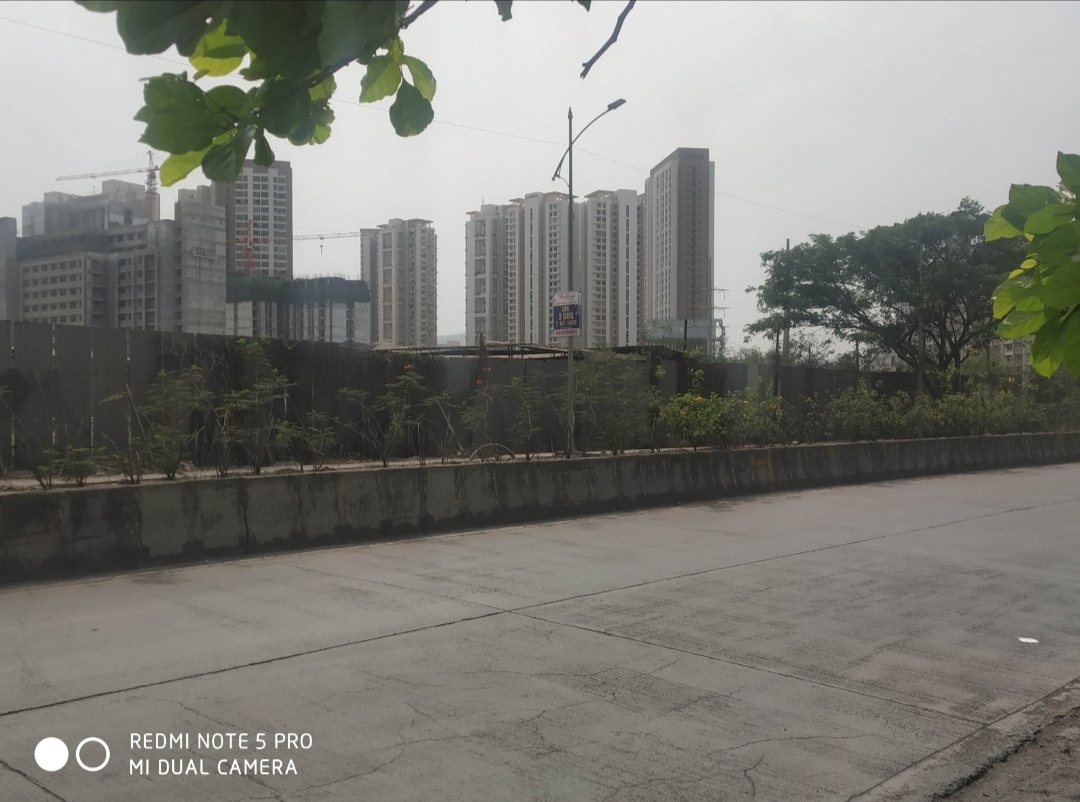 Construction Updates
Construction Updates
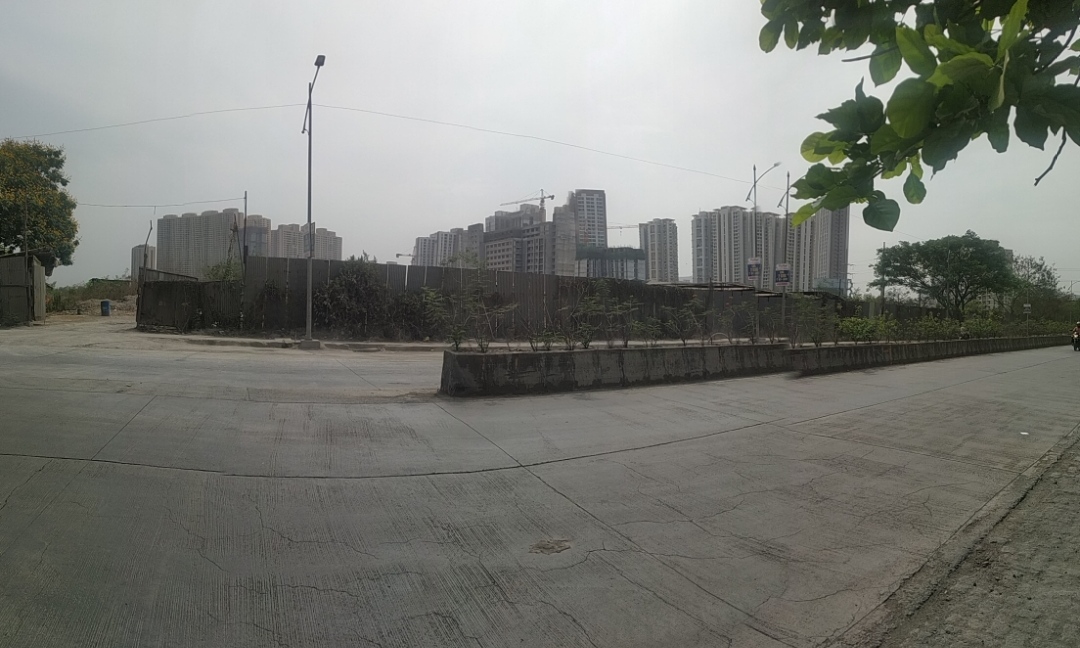 Locality & Neighbourhood
Locality & Neighbourhood
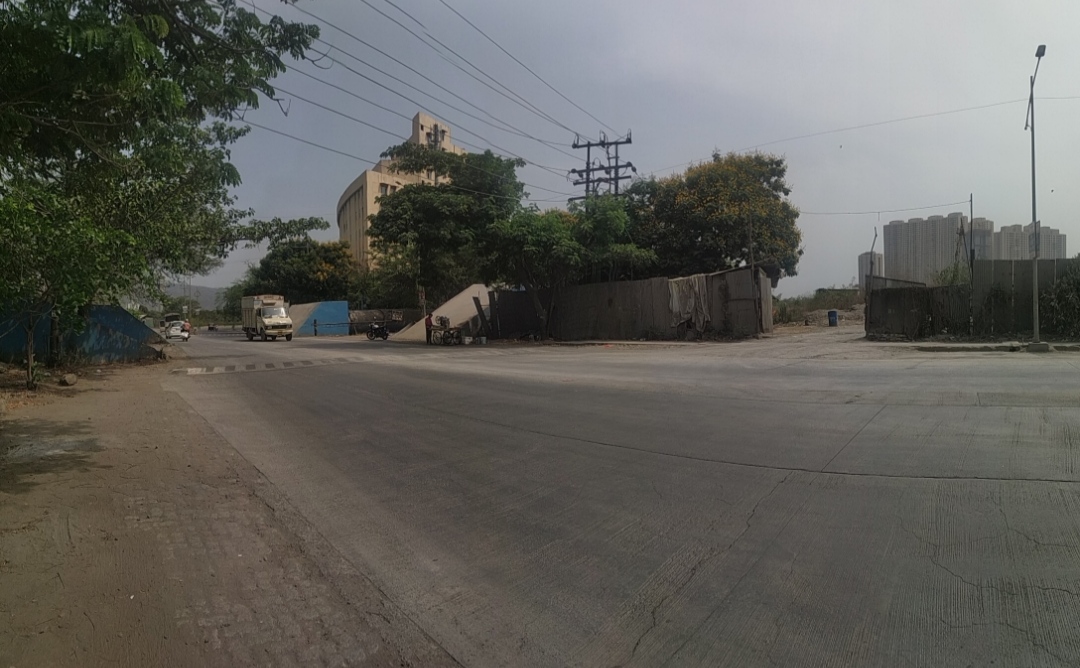 Locality & Neighbourhood
Locality & Neighbourhood
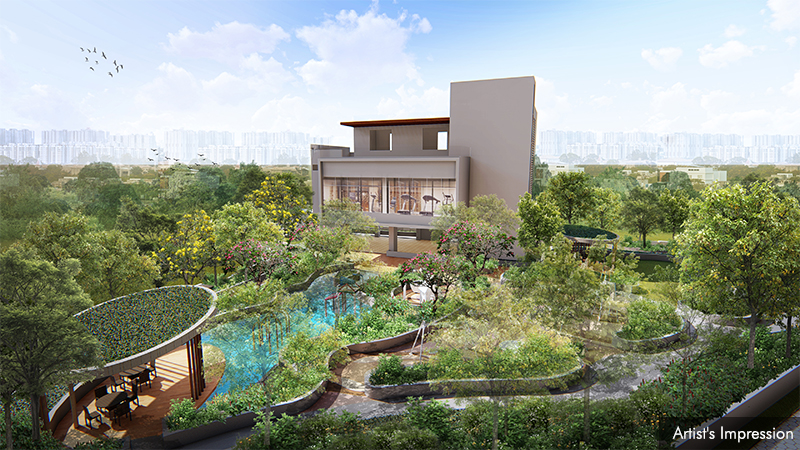 Amenities
Amenities
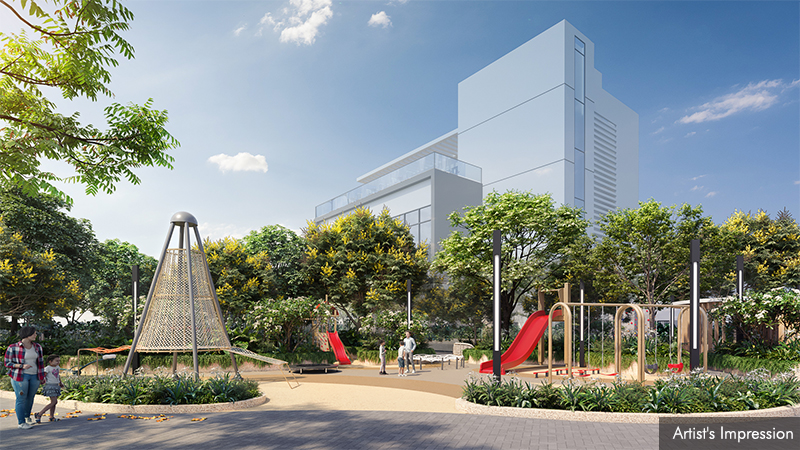 Amenities
Amenities
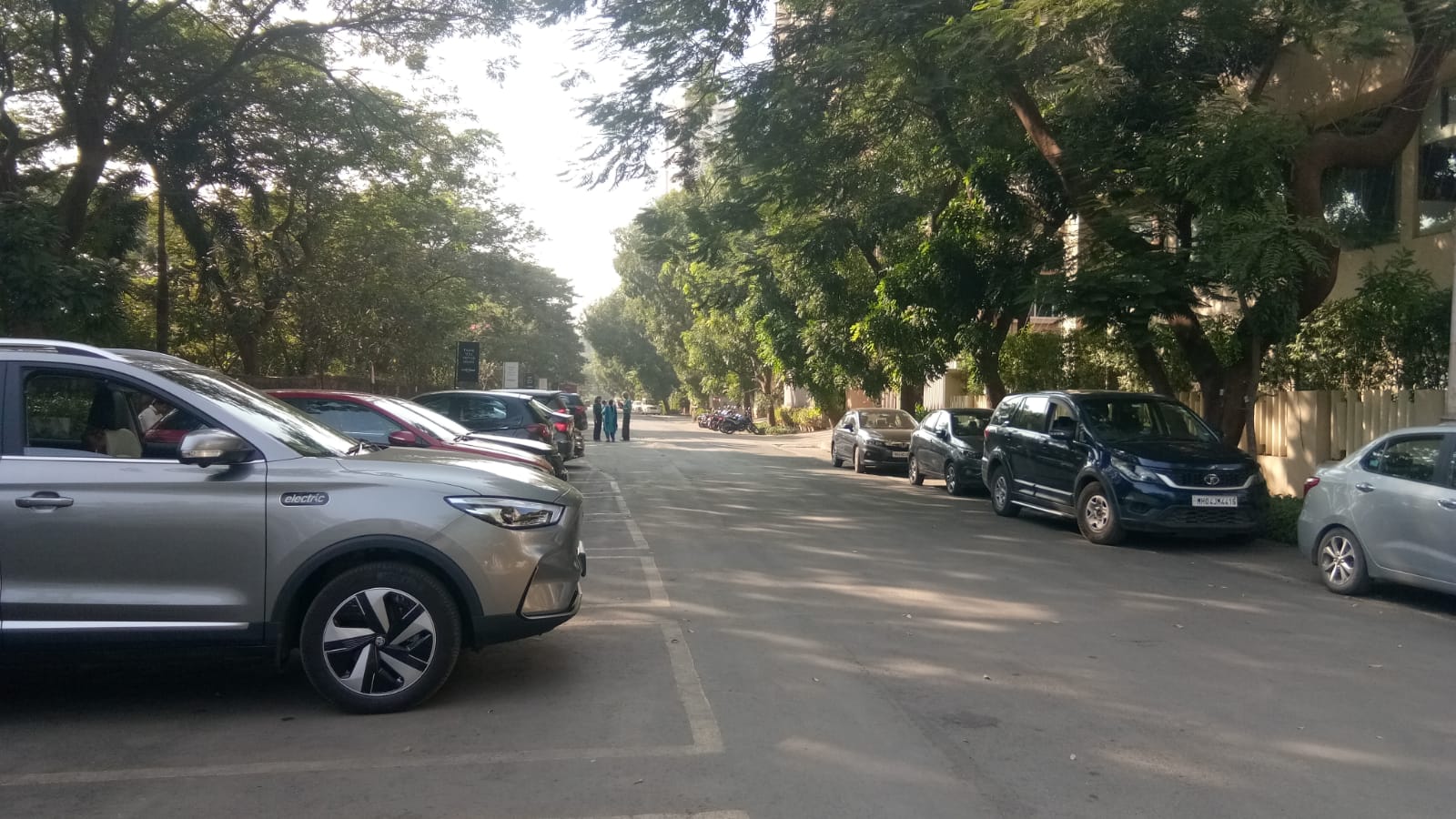 Locality & Neighbourhood
Locality & Neighbourhood
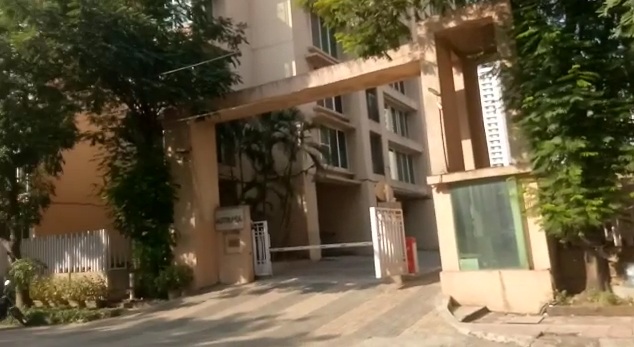 Locality & Neighbourhood
Locality & Neighbourhood
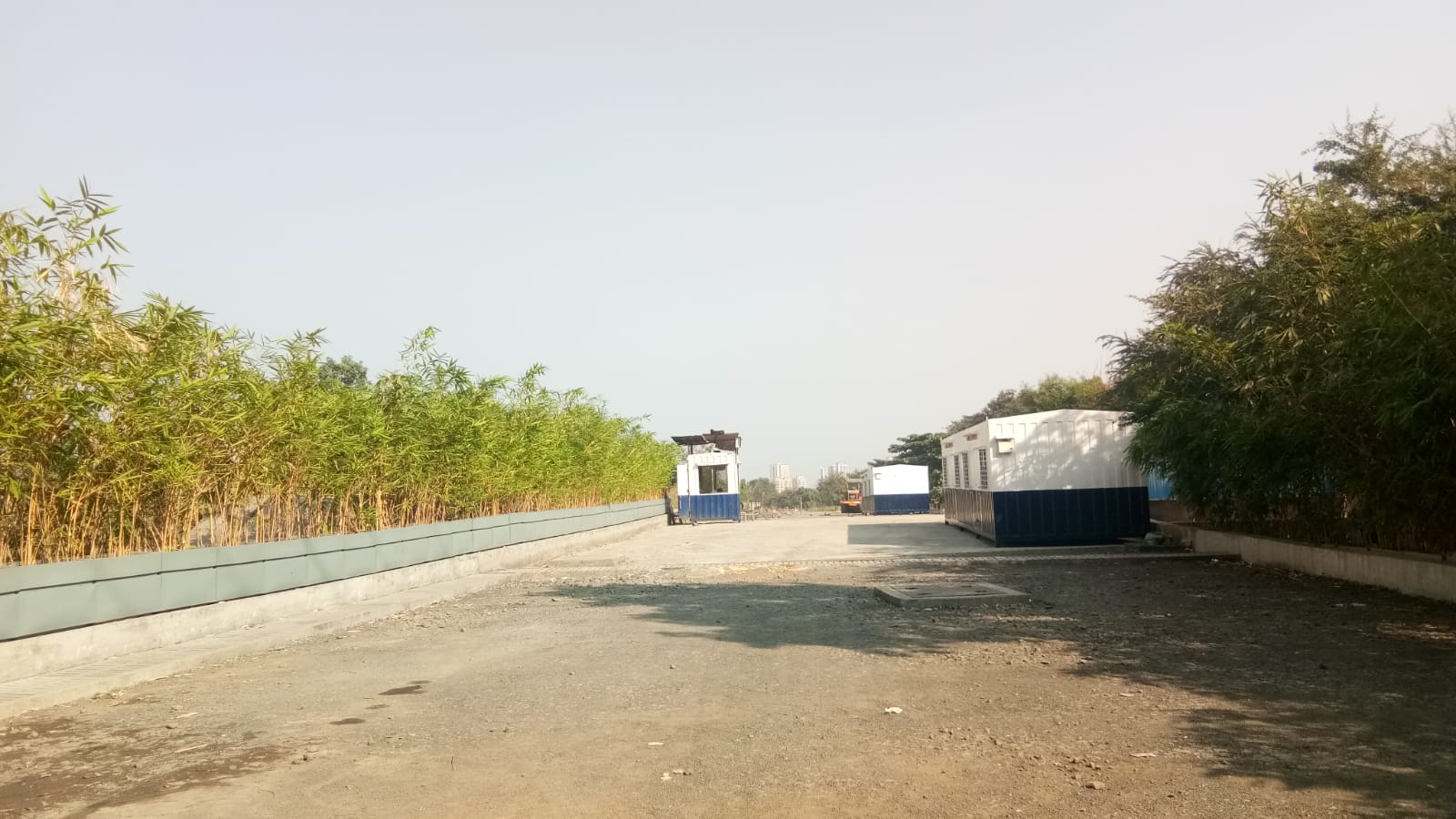 Construction Updates
Construction Updates
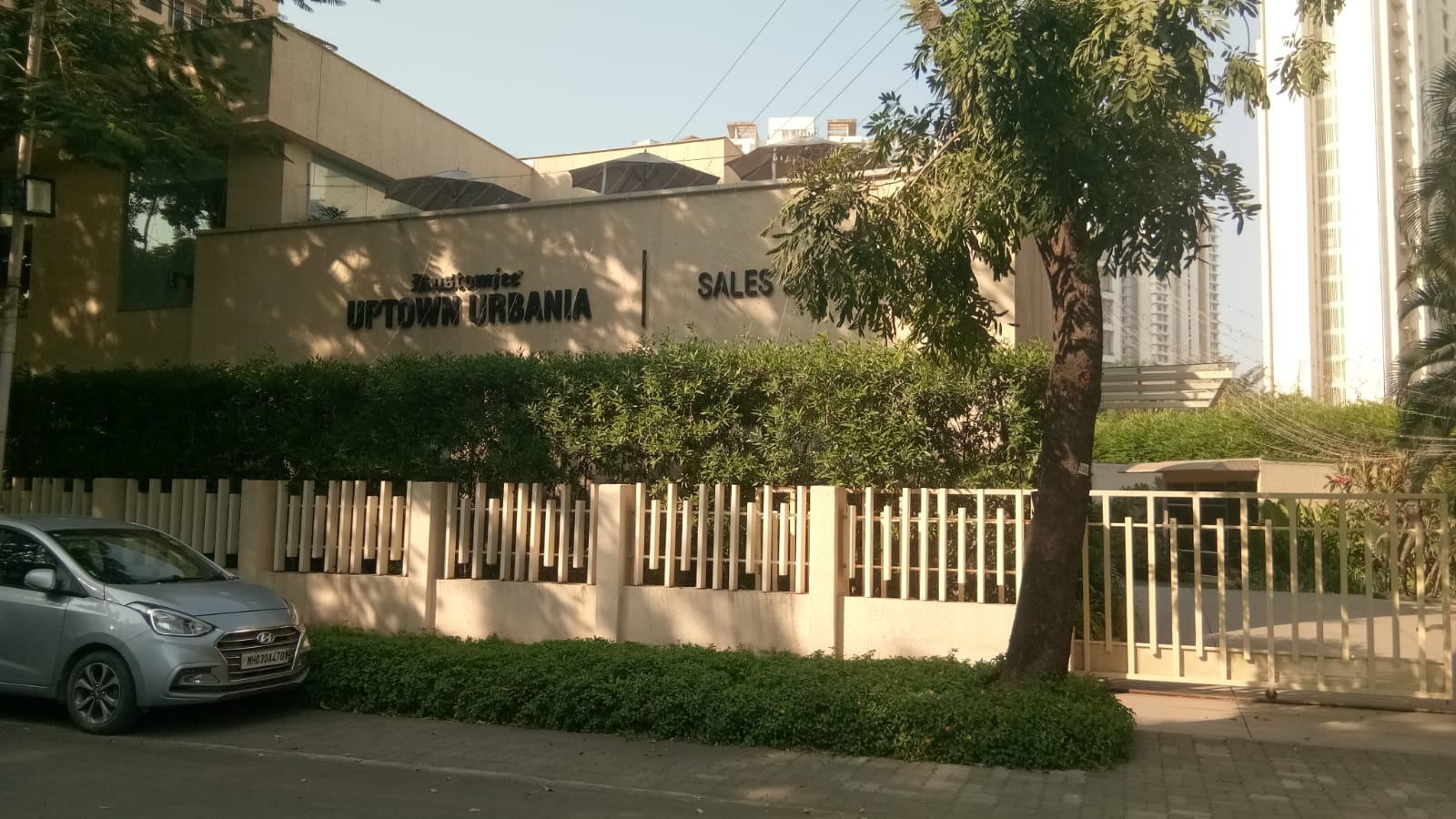 Construction Updates
Construction Updates


 Commercials
Commercials Back
Back