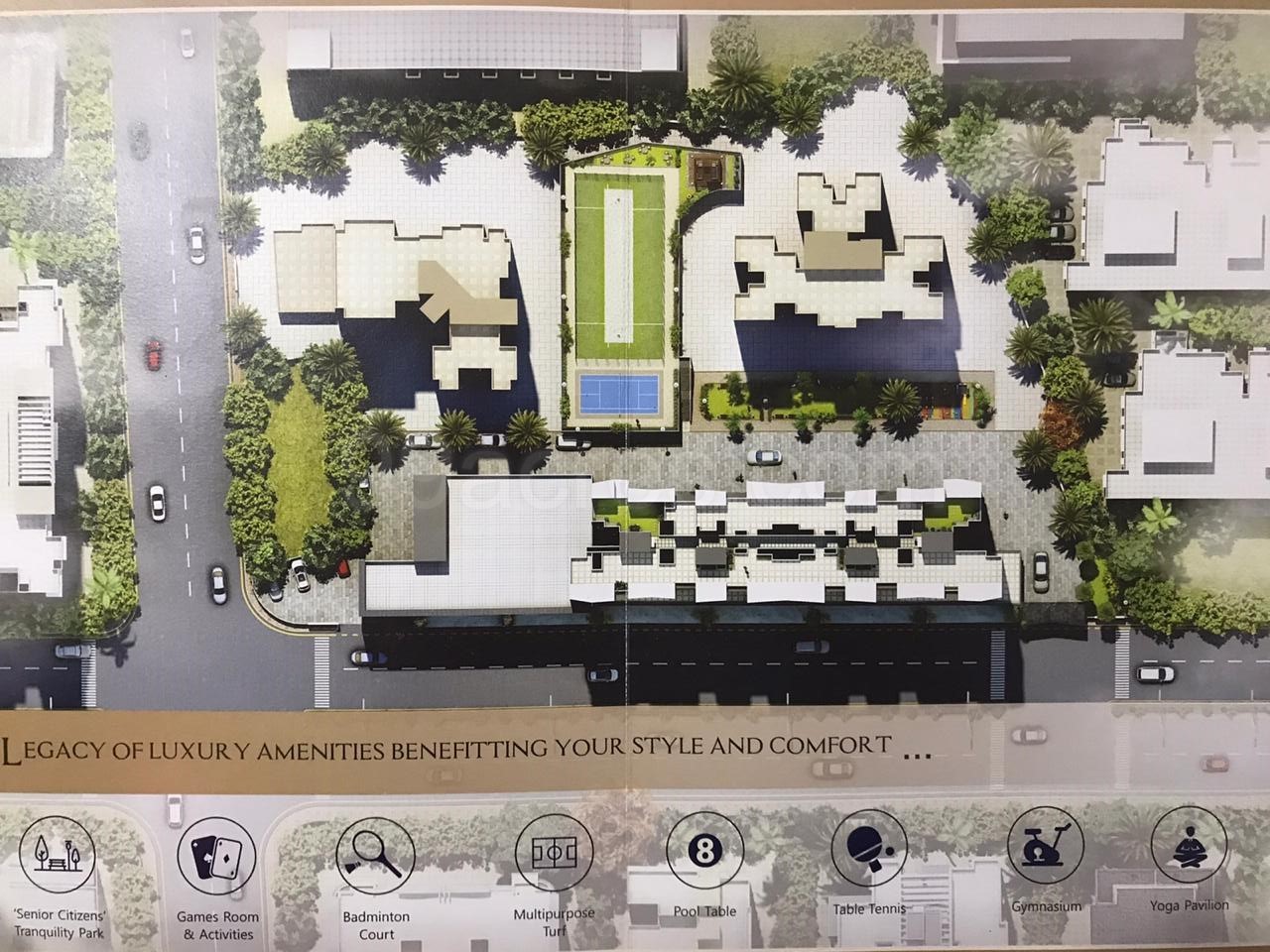Project
| Project Name Janki Legacy |
Locality Mira Road East |
Sub Locality Ramdev Park Road |
Builder's Name Veena Developers |
RERA Number(s) P51700020239 |
| Price Range 0.66 cr to 1.06 cr |
Configuration Range 1 BHK , 2 BHK |
Construction Status Under Construction |
| Project Layout | Project Layout by RERA | ||
| Number of Towers | 1 | Total Building Count | -- |
| Number of Units | 211 | Sanctioned Building Court | 2 |
| Type of Development | Complex | Proposed but not sanctioned buildings count | -- |
| Land Parcel | 7,407.65 Sqmt | Aggregate Area (in sqmts) of recreational open space | 1577.61 |
| Layout | View Layout |

| Project Name Janki Legacy |
Project Type Residential |
Project Status On-going Project |
Proposed Date of Completion 2026-04-22 |
Revised Proposed Date of Completion 2026-04-22 |
| Number of Flats Sold 63 |
Built-up Area as per proposed FSI (in sqmts)(Proposed but not sanctioned) 0 |
Total FSI 3742.36 |
Total Built-up Area as per approved FSI 3742.36 |
| Sports |
| Security & Sanitation |
| Leisure |
| Green Features |
| Business & Hospitality |
| Fire Safety |
| Vertical Transportation |
| Amenities | Available | Percentage | Detail |
|---|---|---|---|
| Internal Roads & Footpaths : | No | -- | Na |
| Water Conservation, Rain Water Harvesting : | Yes | 50 | .0 |
| Energy Management : | No | -- | Na |
| Fire Protection And Fire Safety Requirements : | Yes | -- | 0 |
| Electrical Meter Room, Sub-station, Receiving Station : | Yes | 75 | 0 |
| Aggregate Area Of Recreational Open Space : | Yes | -- | 0 |
| Open Parking : | Yes | -- | 0 |
| Water Supply : | Yes | -- | 0 |
| Sewerage (chamber, Lines, Septic Tank , Stp) : | Yes | 50 | 0 |
| Storm Water Drains : | No | -- | Na |
| Landscaping & Tree Planting : | Yes | -- | 0 |
| Street Lighting : | No | -- | Na |
| Community Buildings : | No | -- | Na |
| Treatment And Disposal Of Sewage And Sullage Water : | No | -- | Na |
| Solid Waste Management And Disposal : | No | -- | Na |
| Parking Name | Proposed | Booked | Work Done |
|---|---|---|---|
| Garages | -- | -- | -- |
| Covered Parking | 20 | -- | 90 |
Parking Available
Basement and over-ground with stack parking

Car Parking Units
211

Power Backup
For Common Areas

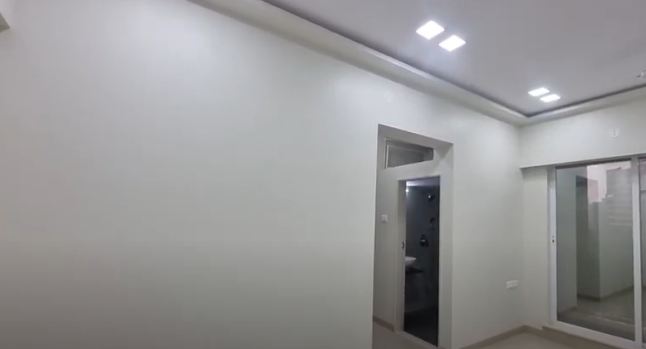 Show/Sample Flats
Show/Sample Flats
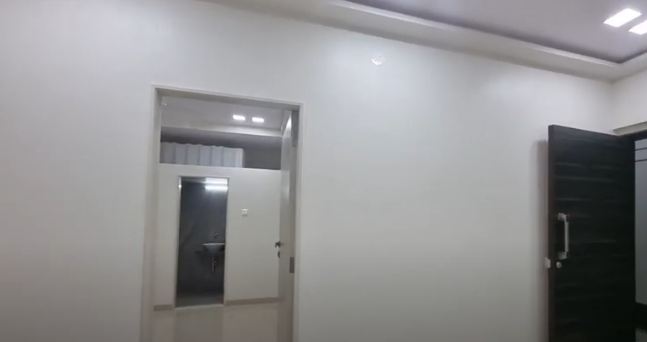 Show/Sample Flats
Show/Sample Flats
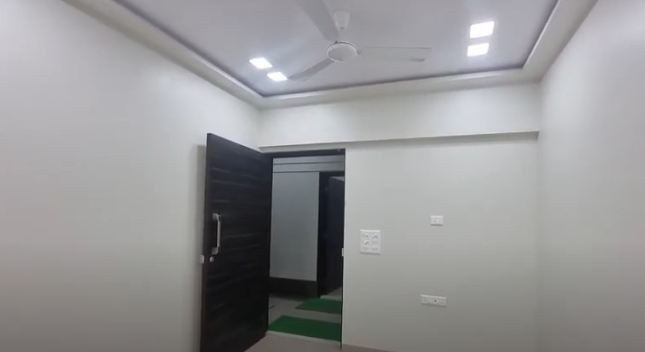 Show/Sample Flats
Show/Sample Flats
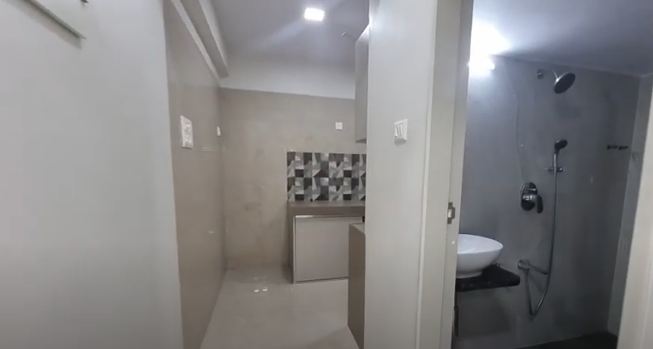 Show/Sample Flats
Show/Sample Flats
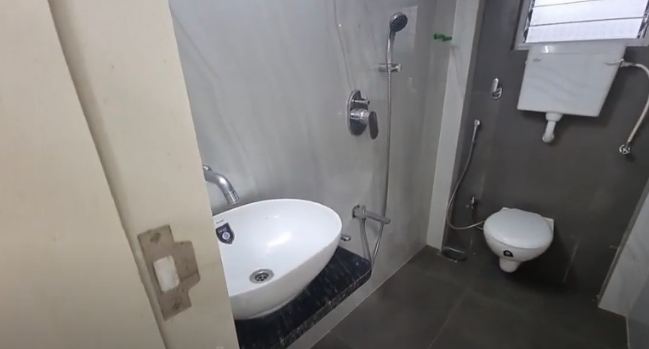 Show/Sample Flats
Show/Sample Flats
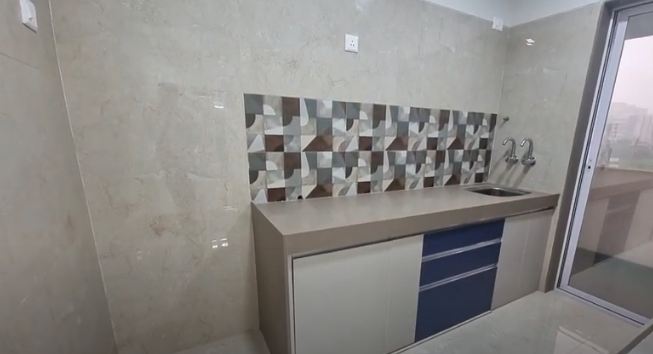 Show/Sample Flats
Show/Sample Flats
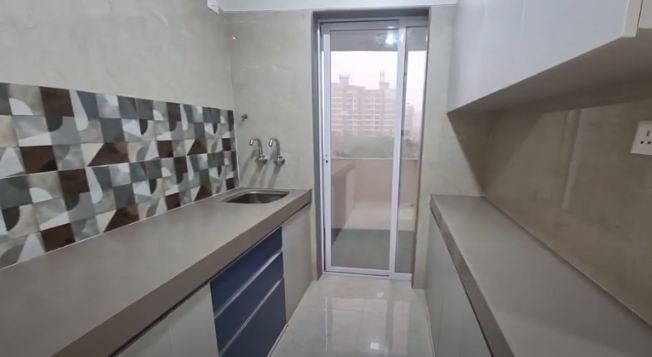 Show/Sample Flats
Show/Sample Flats
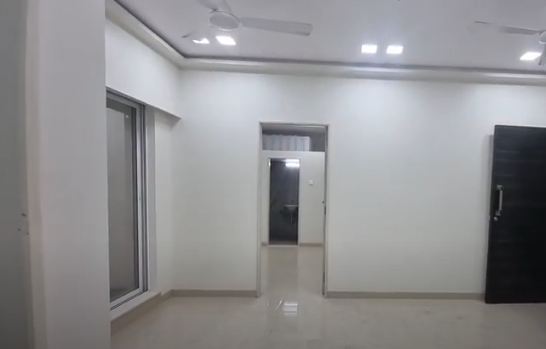 Show/Sample Flats
Show/Sample Flats
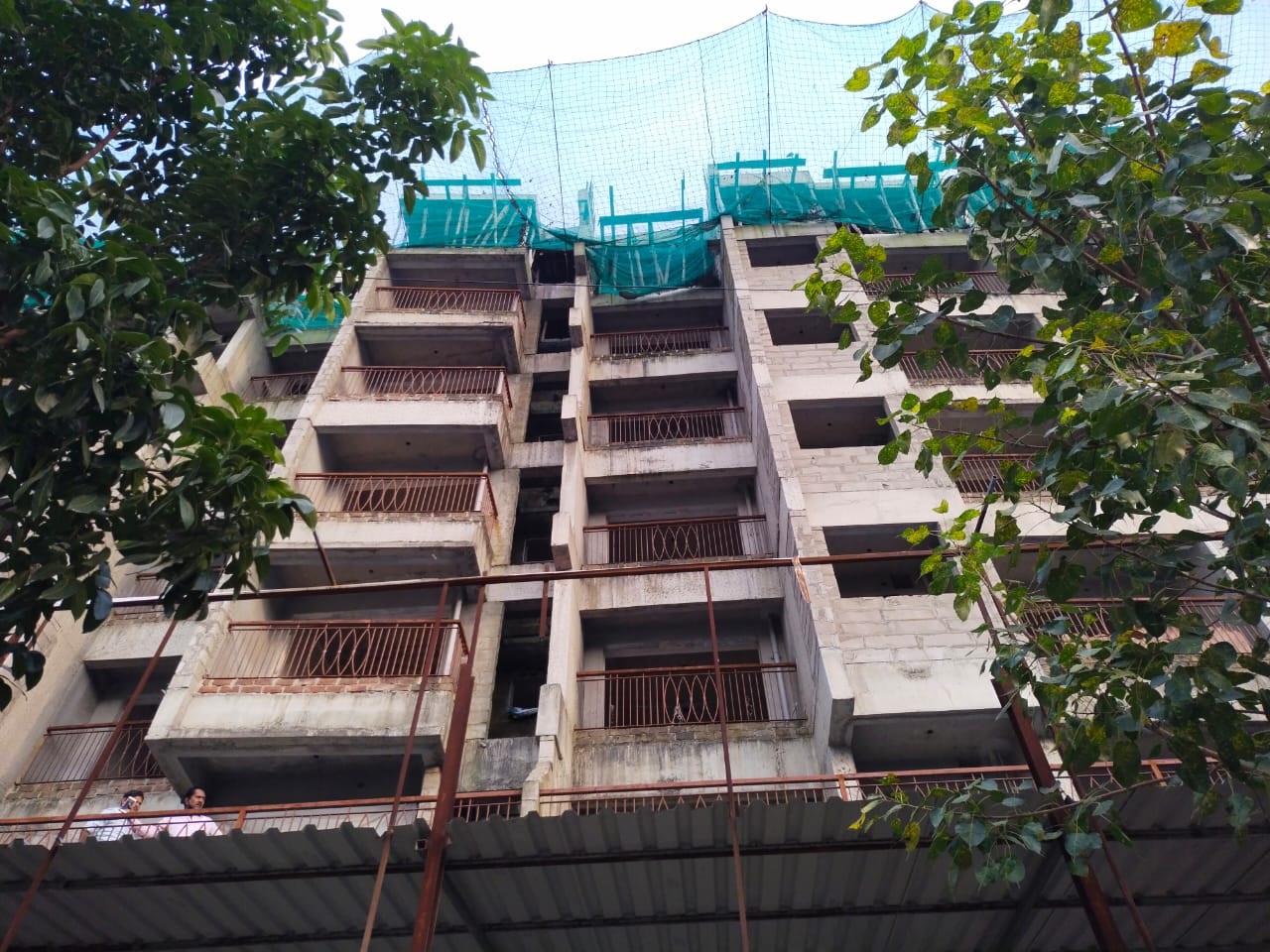 Construction Updates
Construction Updates
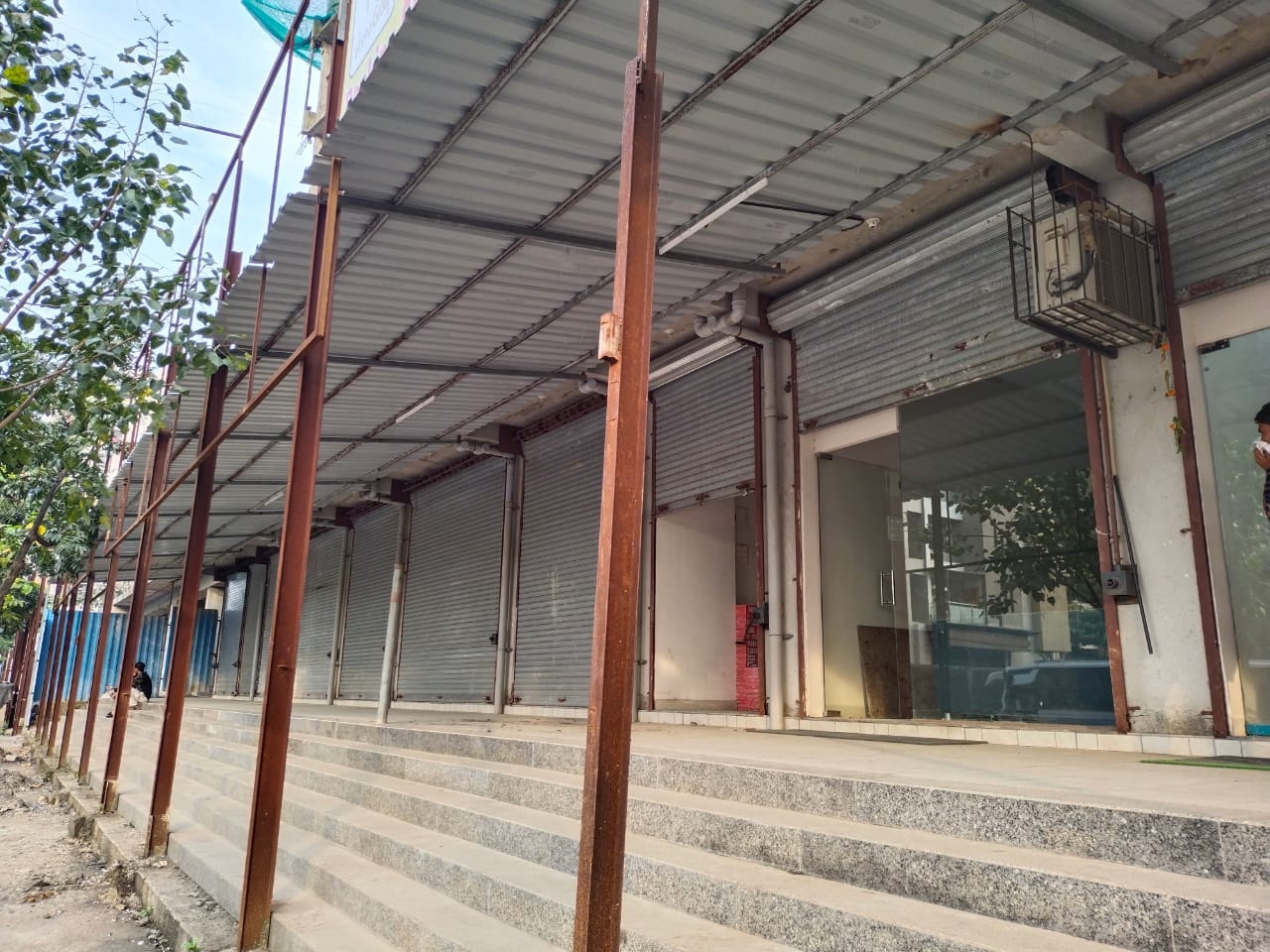 Construction Updates
Construction Updates
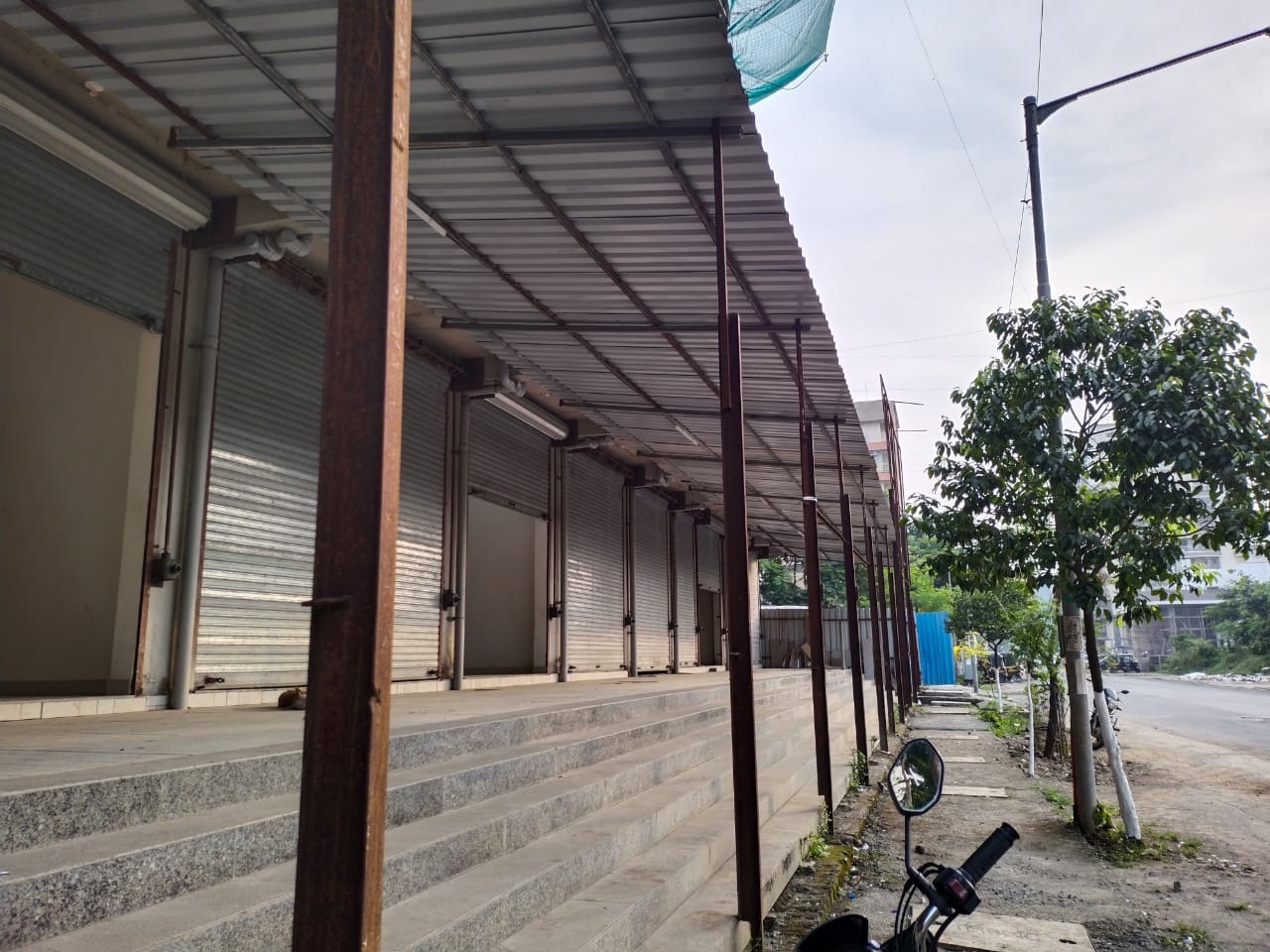 Construction Updates
Construction Updates
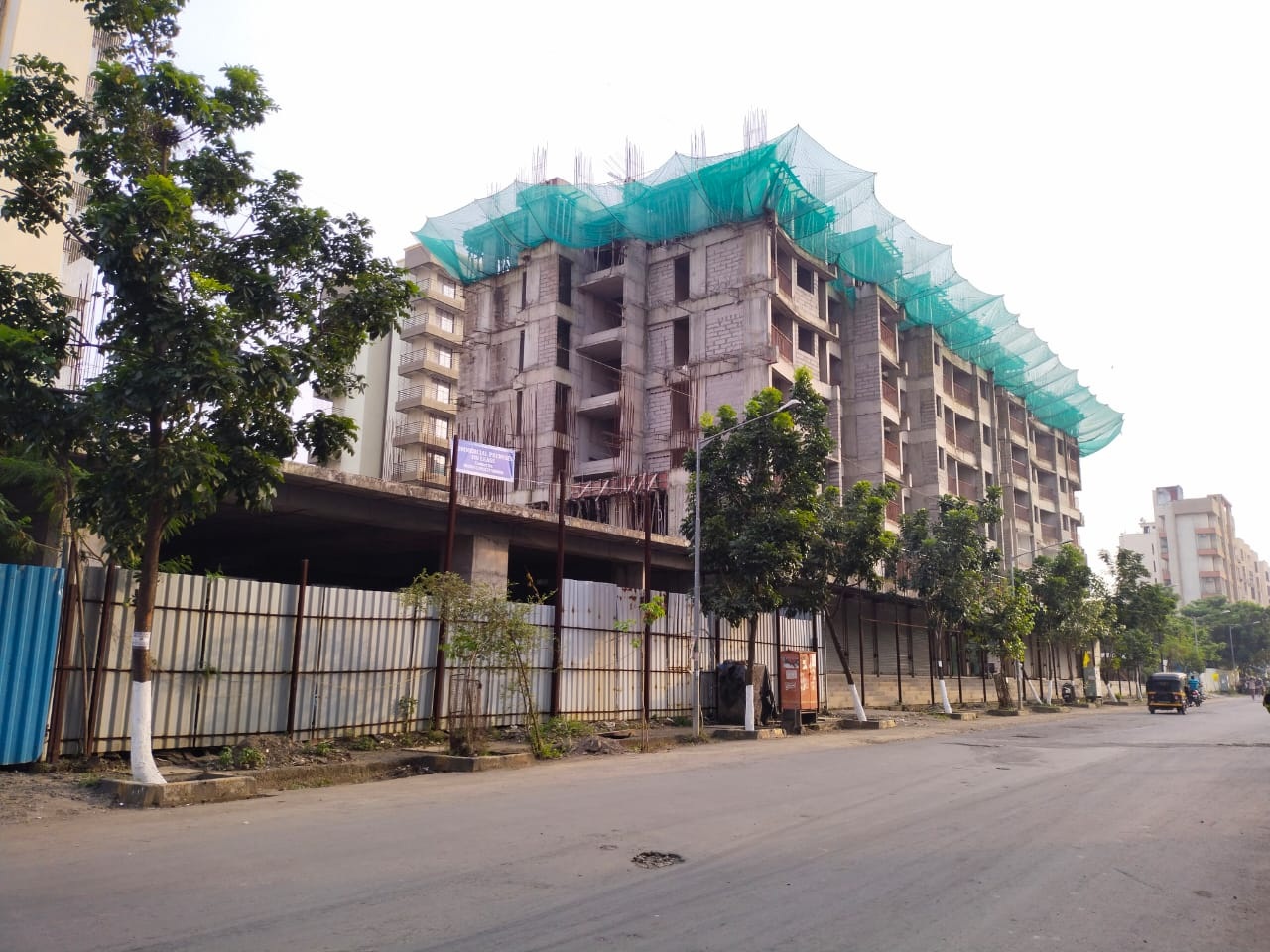 Construction Updates
Construction Updates
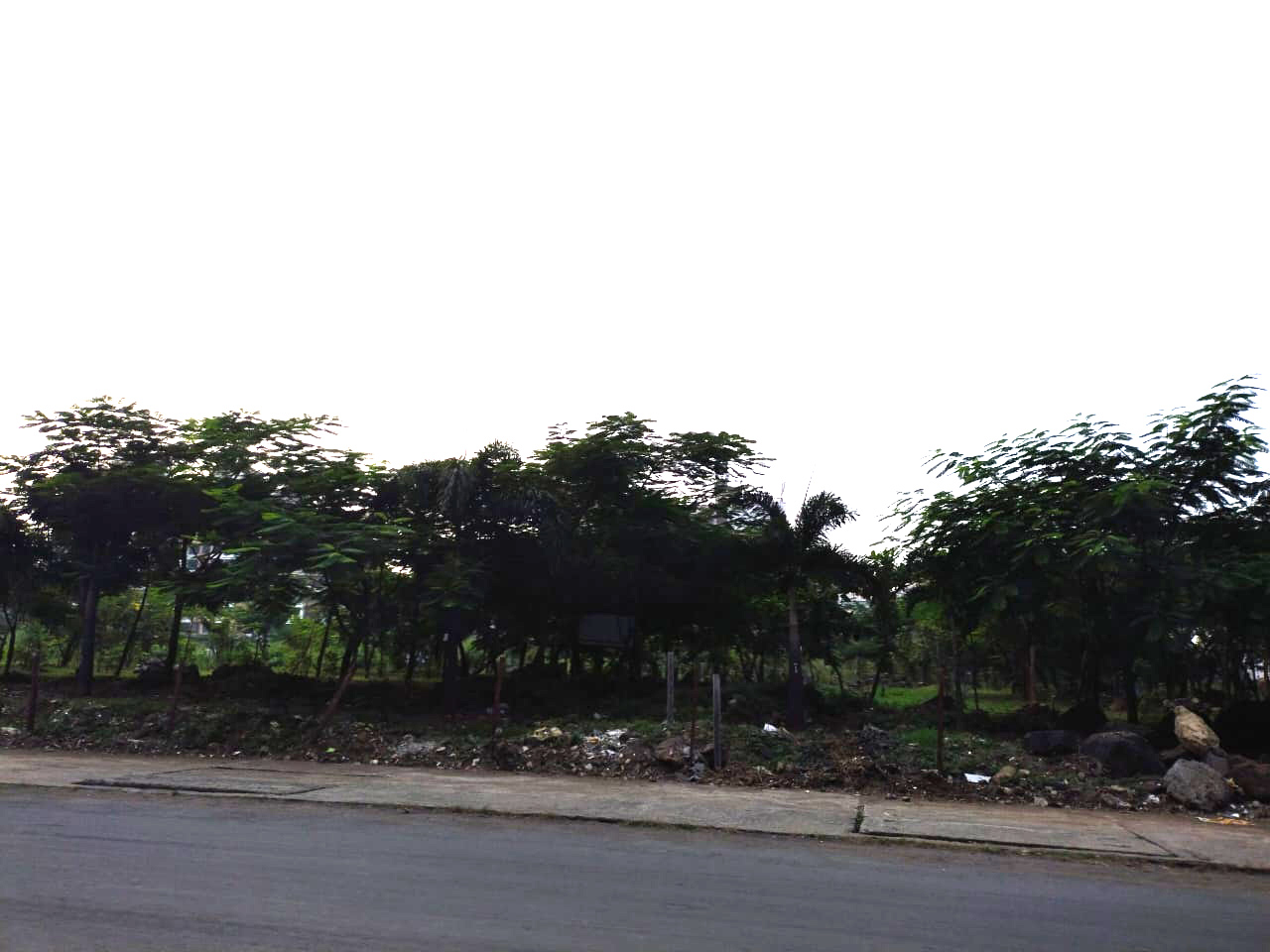 Open area opposite Legacy
Open area opposite Legacy
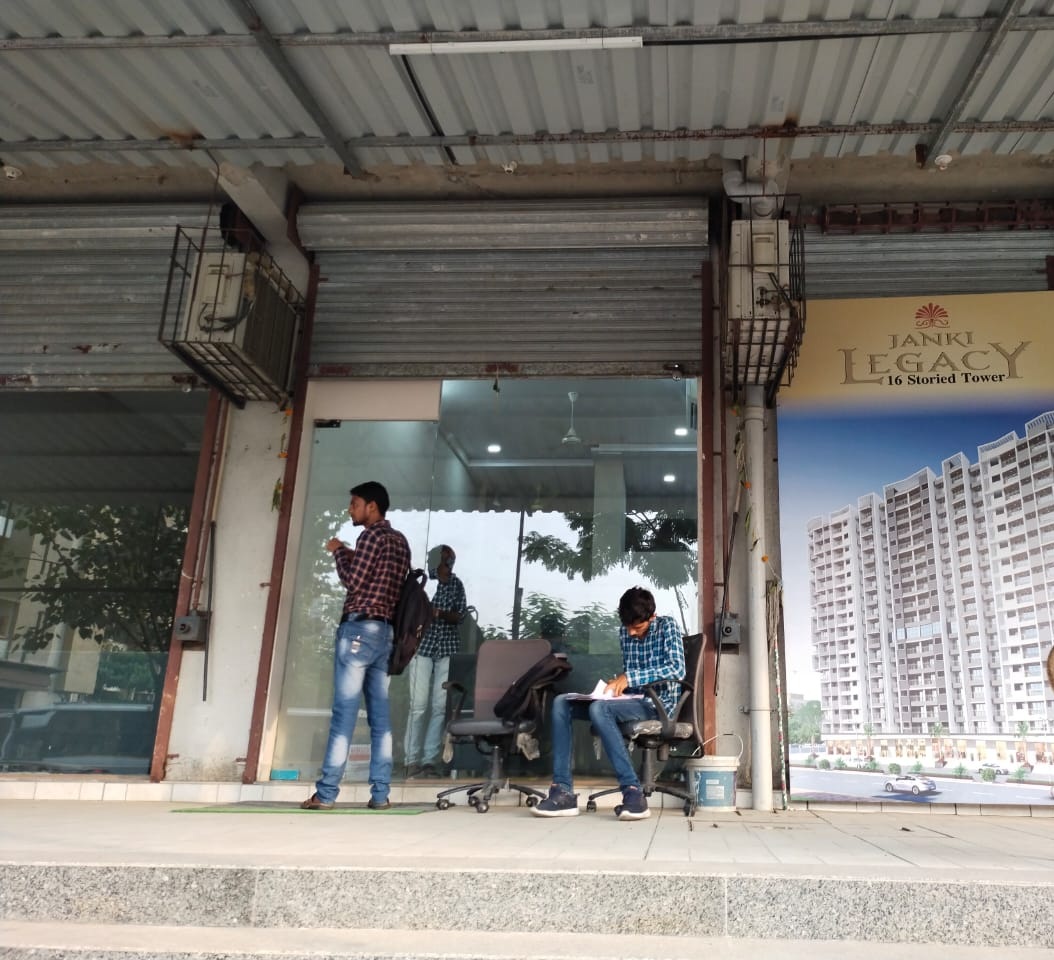 Construction Updates
Construction Updates
 Construction Updates
Construction Updates
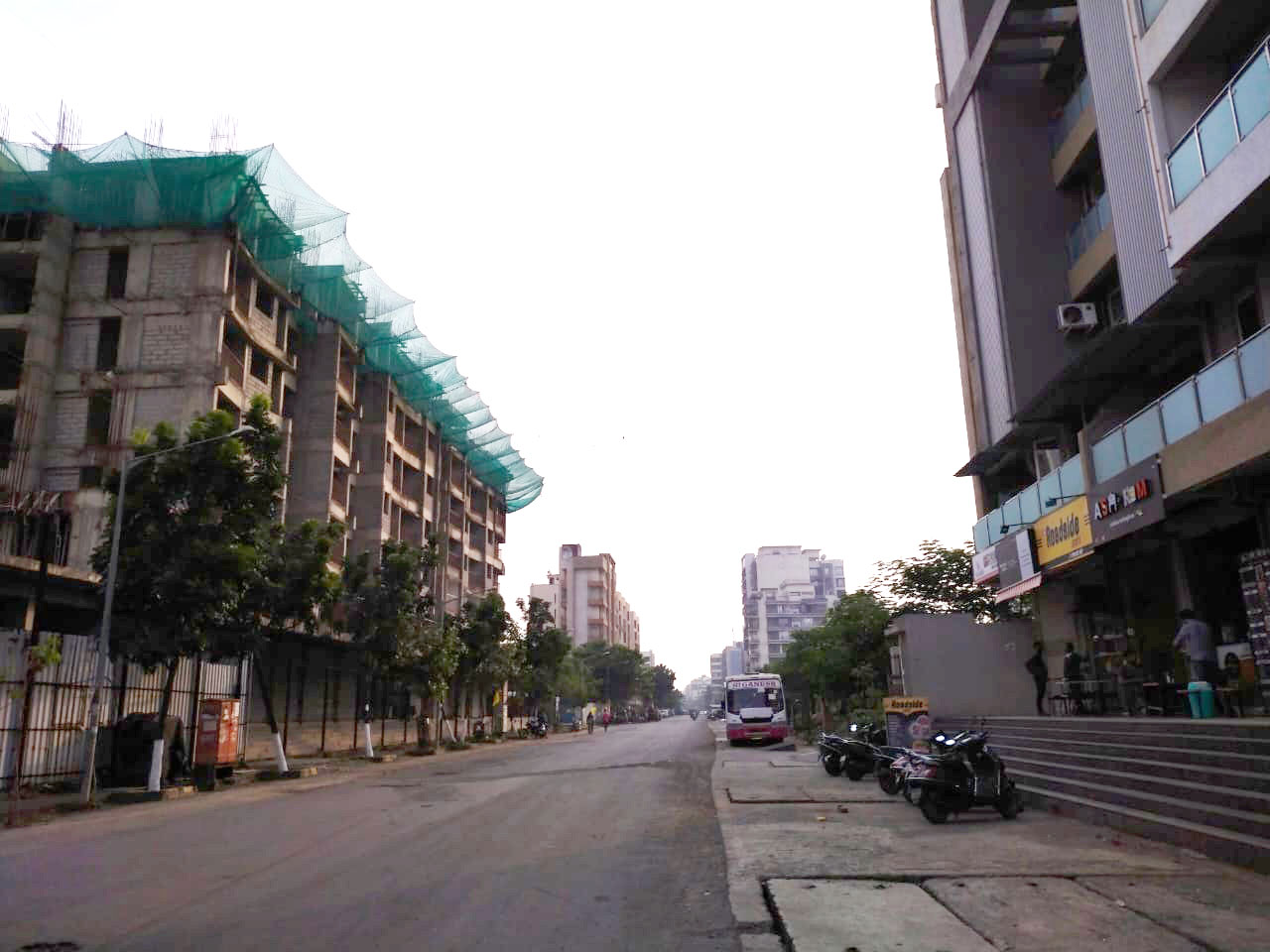 Locality & Neighbourhood
Locality & Neighbourhood
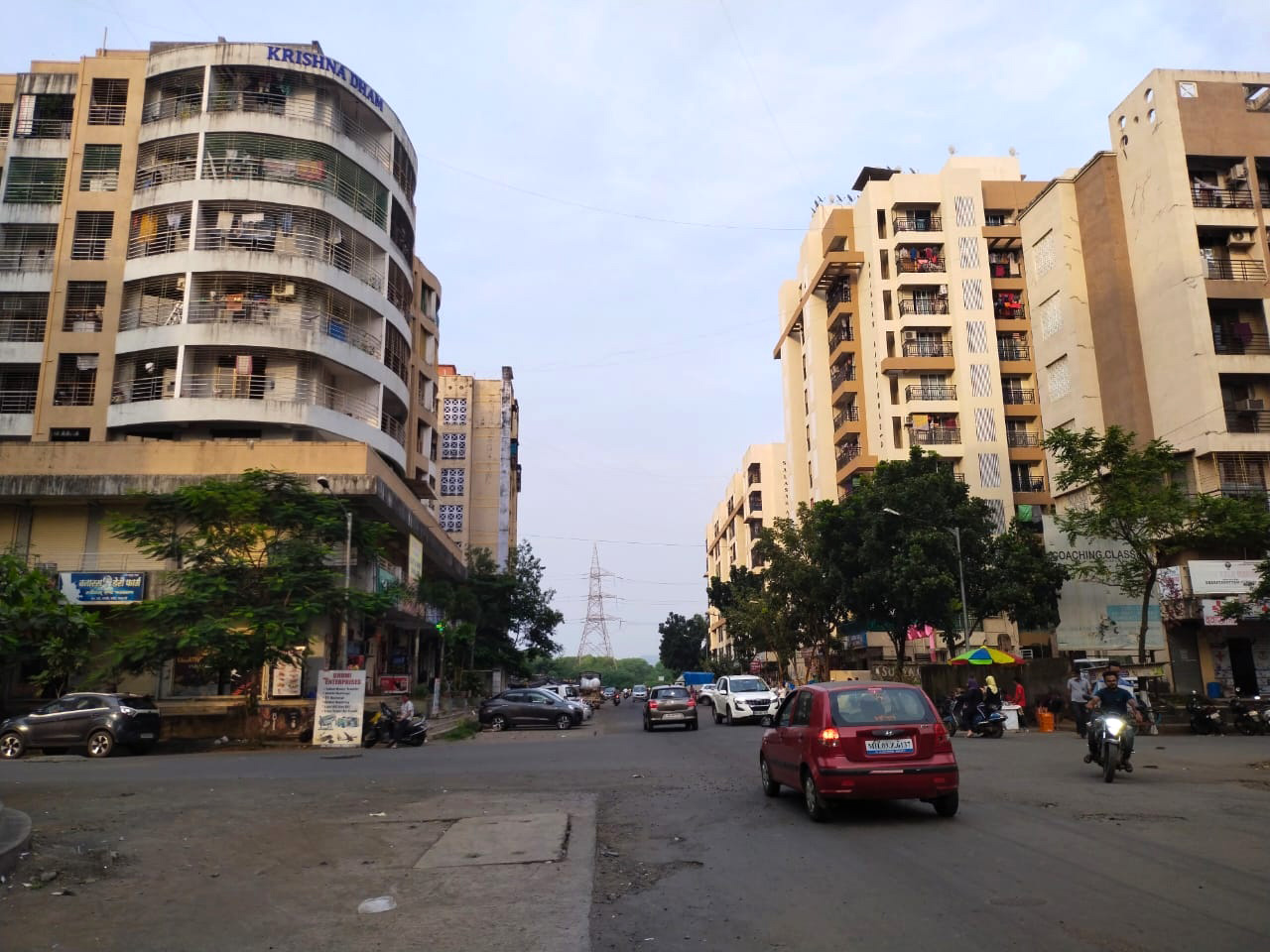 Locality & Neighbourhood
Locality & Neighbourhood
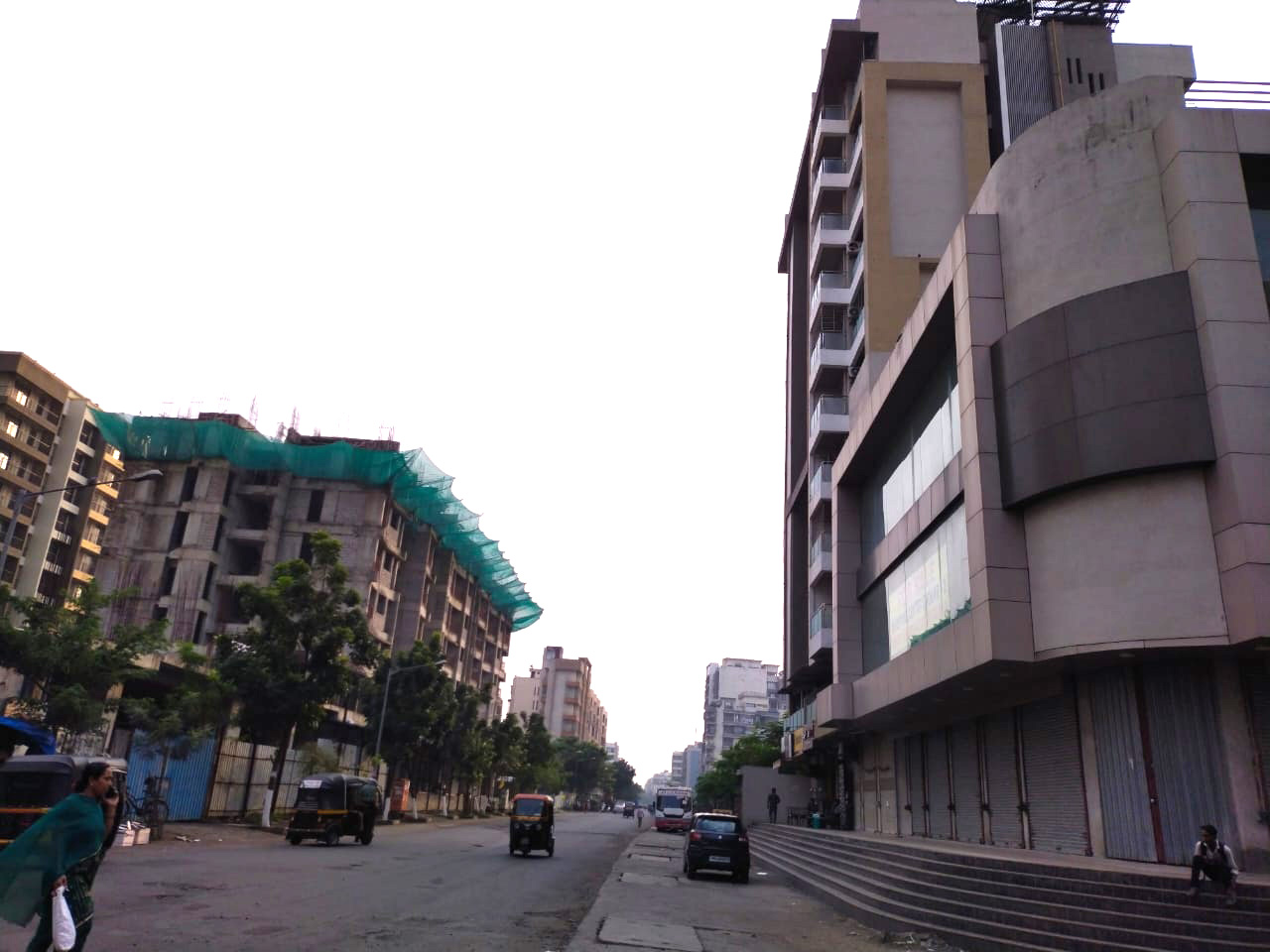 Locality & Neighbourhood
Locality & Neighbourhood


 Commercials
Commercials Back
Back