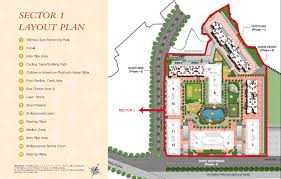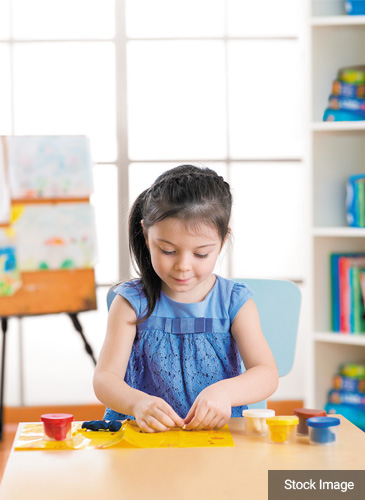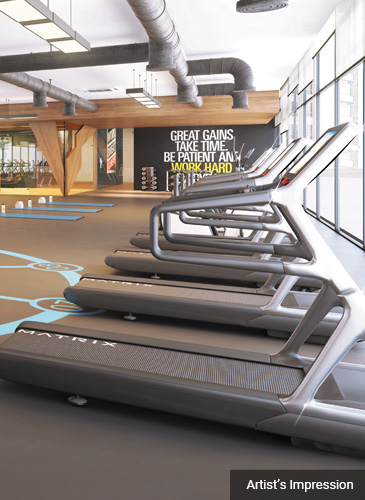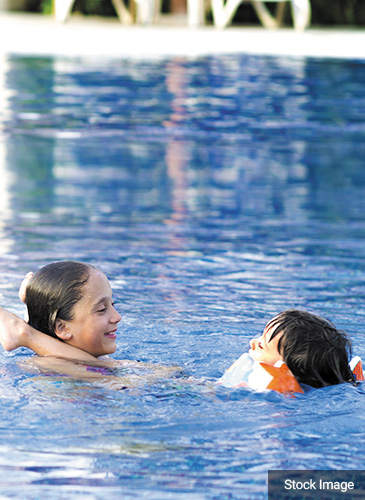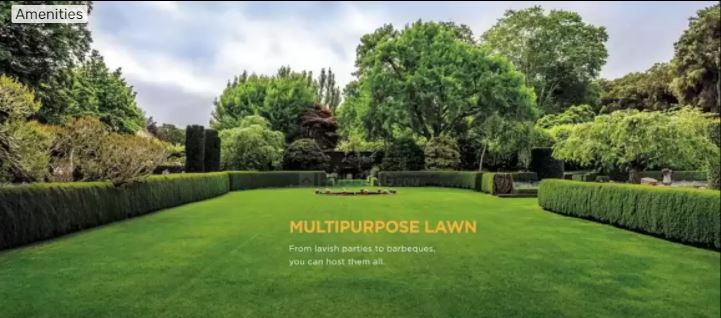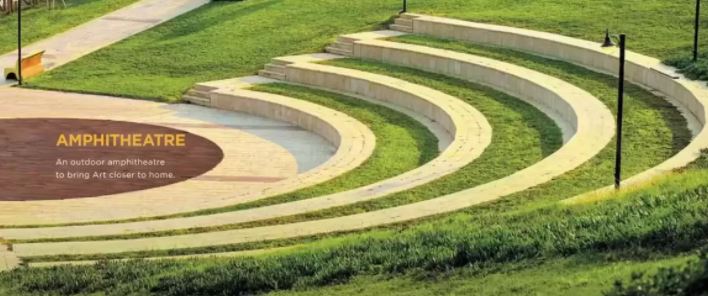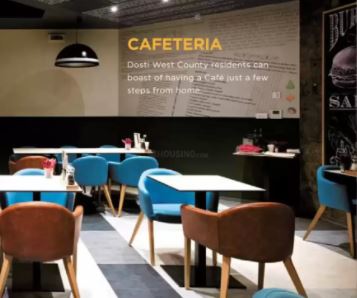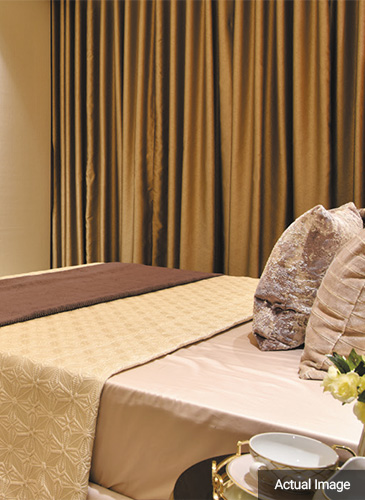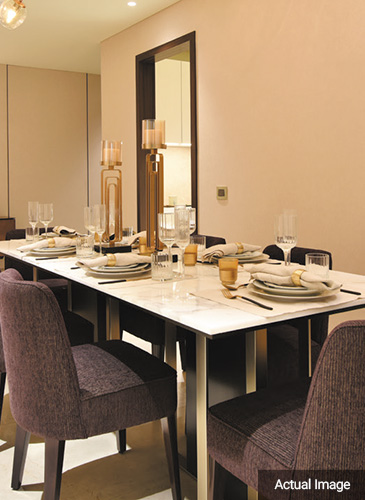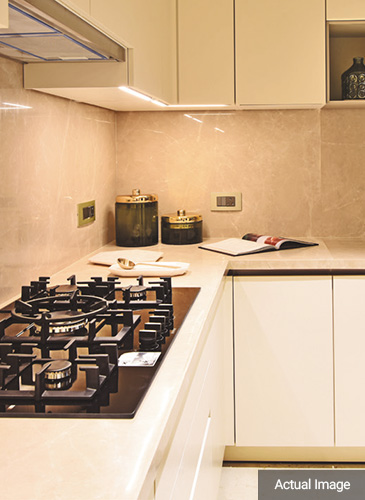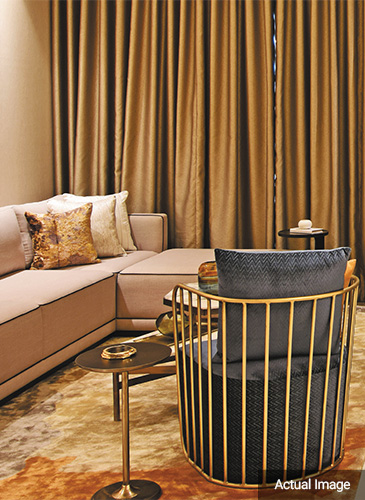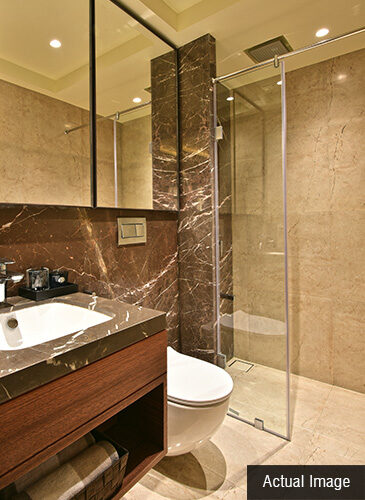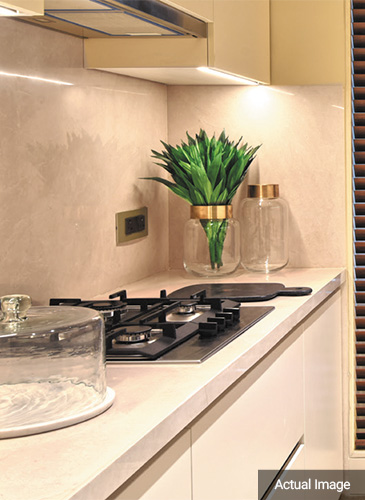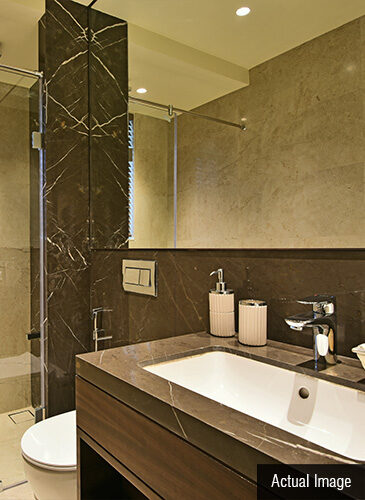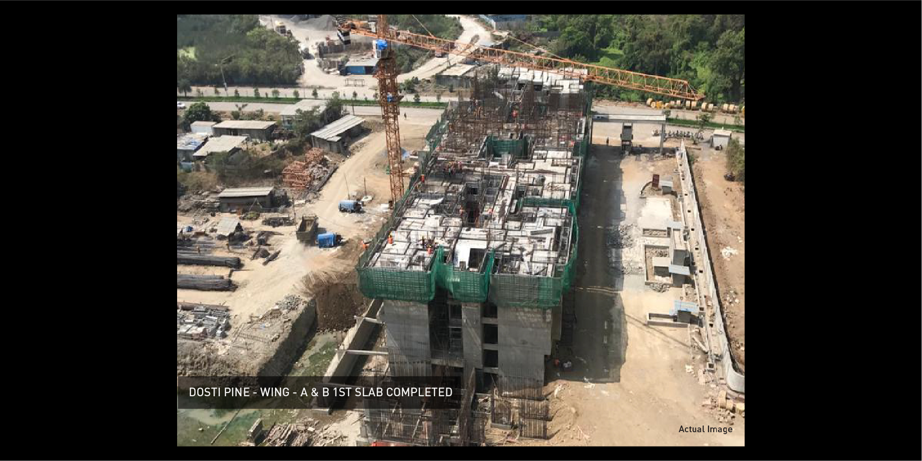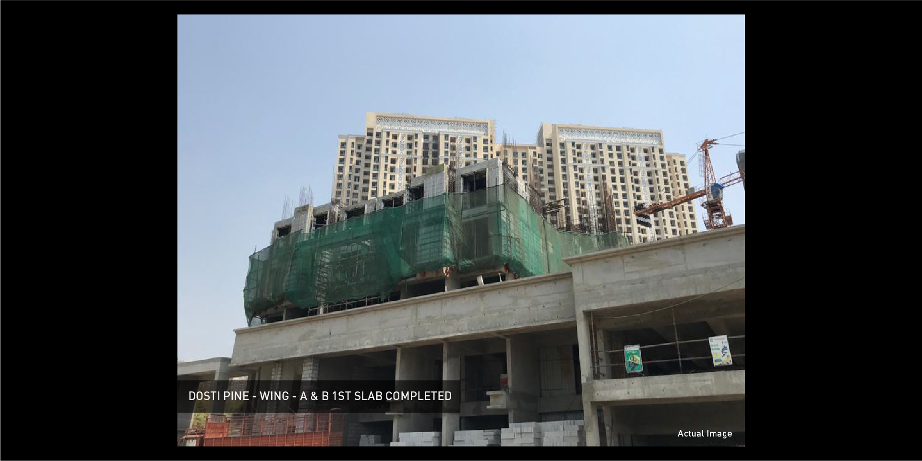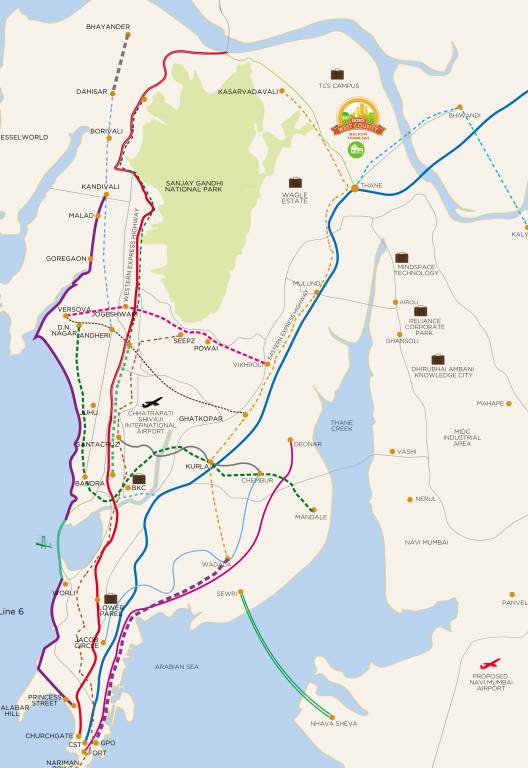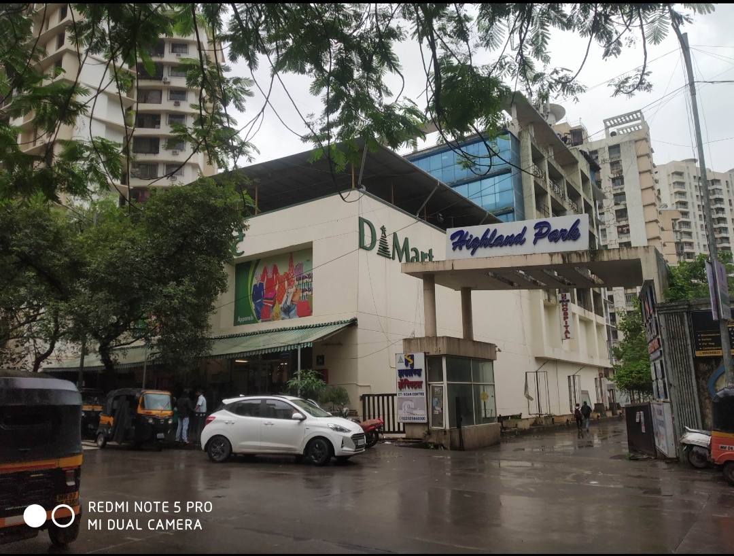Project
| Project Name Dosti West County - Dosti Pine |
Locality Balkum |
Sub Locality Balkum Pada |
Builder's Name Dosti Realty |
RERA Number(s) P51700025834 |
| Price Range 0.91 cr to 1.56 cr |
Configuration Range 2 BHK , 3 BHK |
Construction Status Under Construction |
| Project Layout | Project Layout by RERA | ||
| Number of Towers | 2 | Total Building Count | 5 |
| Number of Units | 909 | Sanctioned Building Court | 5 |
| Type of Development | Township | Proposed but not sanctioned buildings count | -- |
| Land Parcel | 2,940.00 Sqmt | Aggregate Area (in sqmts) of recreational open space | 13436.95 |
| Layout | View Layout |

| Project Name Dosti West County - Phase 4- Dosti Pine |
Project Type Others |
Project Status New Project |
Proposed Date of Completion 2027-12-30 |
Revised Proposed Date of Completion -- |
| Number of Flats Sold 681 |
Built-up Area as per proposed FSI (in sqmts)(Proposed but not sanctioned) 8782.58 |
Total FSI 63466.41 |
Total Built-up Area as per approved FSI 54683.83 |
| Sports |
| Leisure |
| Business & Hospitality |
| Security & Sanitation |
| Green Features |
| Fire Safety |
| Vertical Transportation |
| Amenities | Available | Percentage | Detail |
|---|---|---|---|
| Internal Roads & Footpaths : | Yes | -- | Common Access Road No Footpath |
| Water Conservation, Rain Water Harvesting : | Yes | -- | Provision Made |
| Energy Management : | Yes | -- | Solar Panels At Terrace Level |
| Fire Protection And Fire Safety Requirements : | Yes | -- | As Per Cfo Requirements |
| Electrical Meter Room, Sub-station, Receiving Station : | Yes | -- | Meter Room Below Bldg |
| 2 Box Cricket : | Yes | -- | Layout Amenity Will Be Completed With Wing D |
| Amphitheatre : | Yes | -- | Layout Amenity Will Be Completed With Wing D |
| Cafeteria With Outdoor Dinning : | Yes | -- | Common For Entire Layout |
| Children With Adventure Pool With Waterslide : | Yes | -- | Common For Entire Layout |
| Club House : | Yes | -- | Common For Entire Layout |
| Cycling Track : | Yes | -- | Common For Entire Layout |
| Futsal Court : | Yes | -- | Common For Entire Layout |
| Gymnasium With Attached Changing Room Shower Room : | Yes | -- | Common For Entire Layout |
| Kids Play Area : | Yes | -- | Common For Entire Layout |
| Lawn Tennis : | Yes | -- | Layout Amenity Will Be Completed With Wing D |
| Library : | Yes | -- | Common For Entire Layout |
| Merlion Zone : | Yes | -- | Layout Amenity Will Be Completed With Wing D |
| Multipurpose Lawn Resting Plazas : | Yes | -- | Common For Entire Layout |
| Multipurpose Sports Court : | Yes | -- | Common For Entire Layout |
| Olympic Size Swimming Pool : | Yes | -- | Common For Entire Layout |
| Pool Pavilion Deck Area : | Yes | -- | Common For Entire Layout |
| Pool Snooker Carrom Chess Table Tennis Room : | Yes | -- | Common For Entire Layout |
| Squash Court And Badminton Court : | Yes | -- | Common For Entire Layout |
| Strolling Path : | Yes | -- | Common For Entire Layout |
| Toddlers Room Creche : | Yes | -- | Common For Entire Layout |
| Aggregate Area Of Recreational Open Space : | Yes | -- | Common For Entire Layout |
| Open Parking : | No | -- | Na |
| Water Supply : | Yes | -- | By Thane Municipal Corporation |
| Sewerage (chamber, Lines, Septic Tank , Stp) : | Yes | 50 | Provision Made |
| Storm Water Drains : | Yes | -- | Provision Made |
| Landscaping & Tree Planting : | Yes | -- | Provision Made |
| Street Lighting : | Yes | -- | Provision Made |
| Community Buildings : | No | -- | Na |
| Treatment And Disposal Of Sewage And Sullage Water : | Yes | -- | Provision Made |
| Solid Waste Management And Disposal : | Yes | -- | Provision Made |
| Parking Name | Proposed | Booked | Work Done |
|---|---|---|---|
| Covered Parking | 1041 | 645 | 10 |
| Garages | -- | -- | -- |
Parking Available
Basement and over-ground with stack parking

Car Parking Units
1041

Power Backup
Not Mentioned



 Commercials
Commercials Back
Back