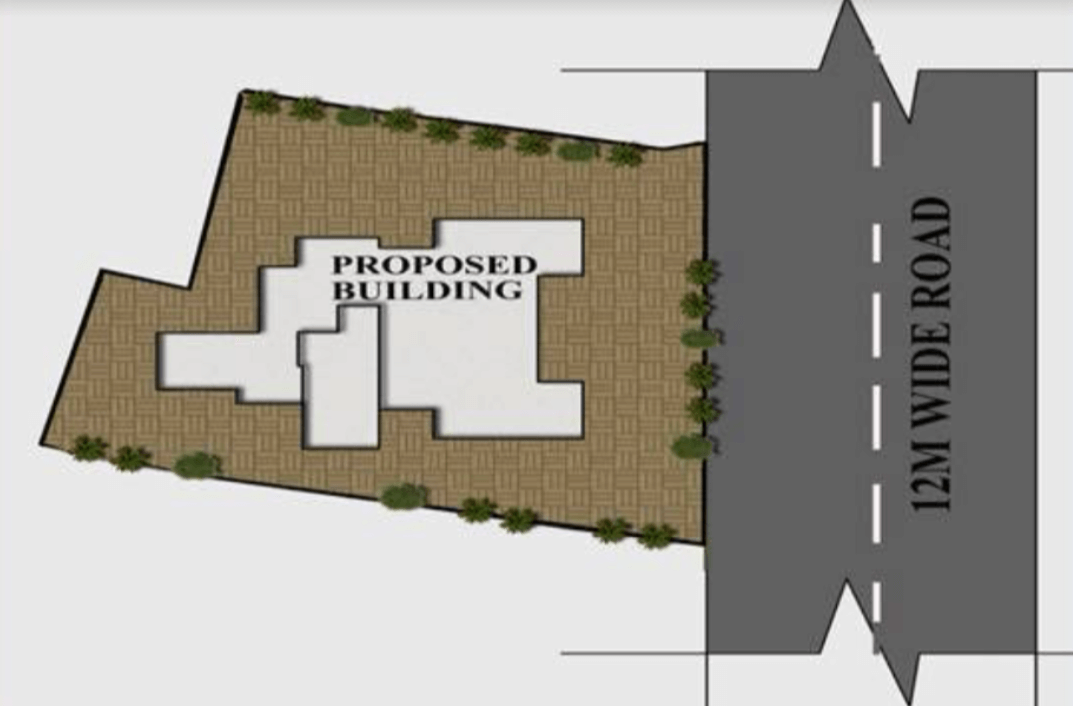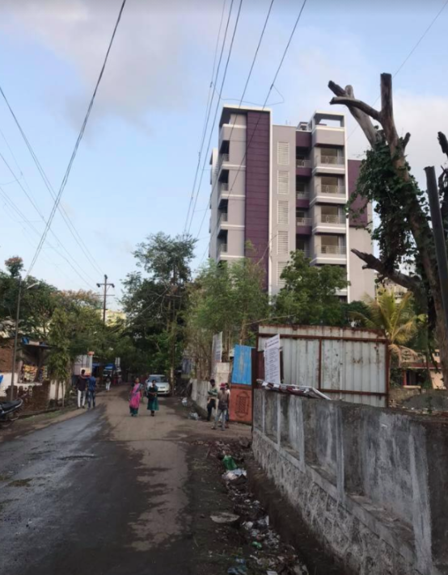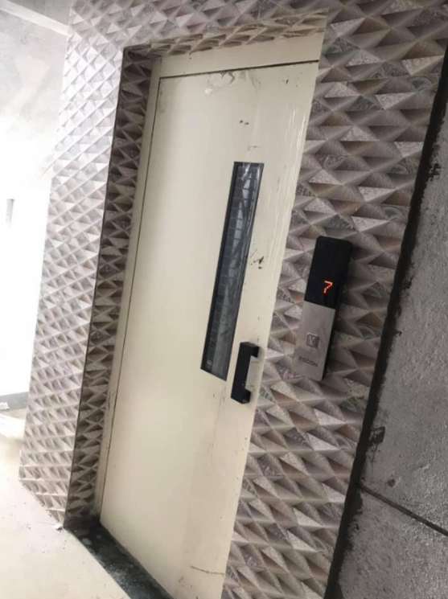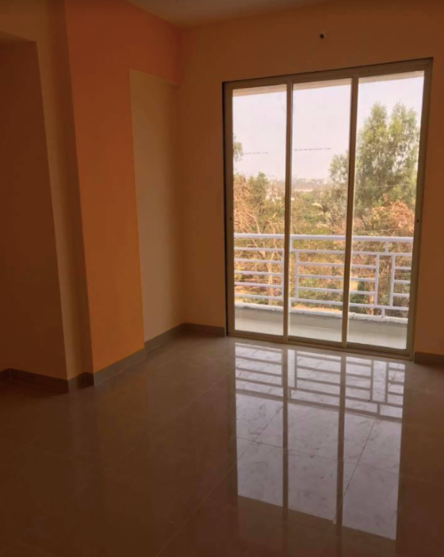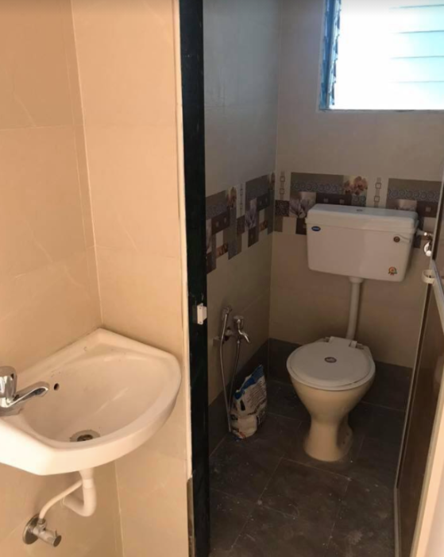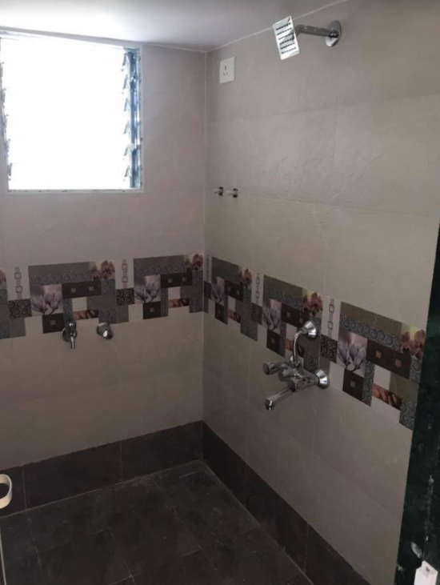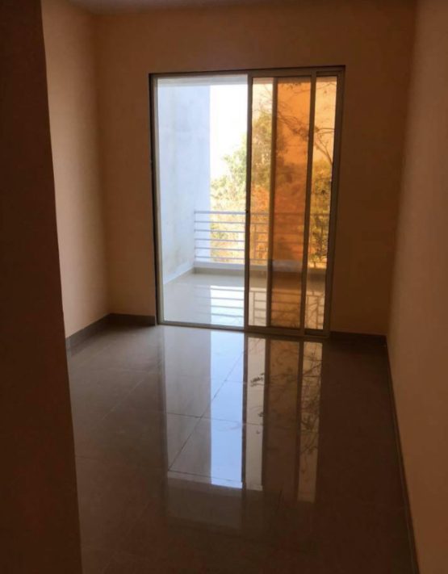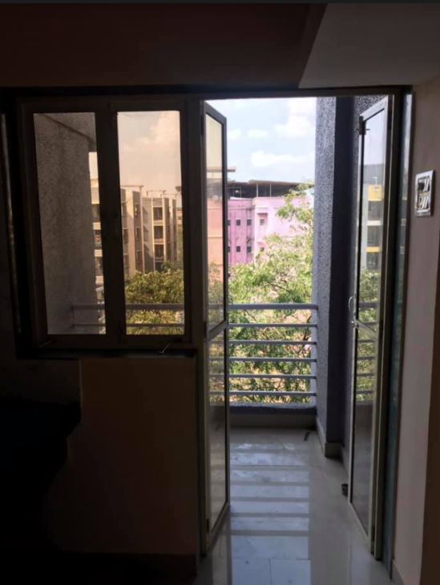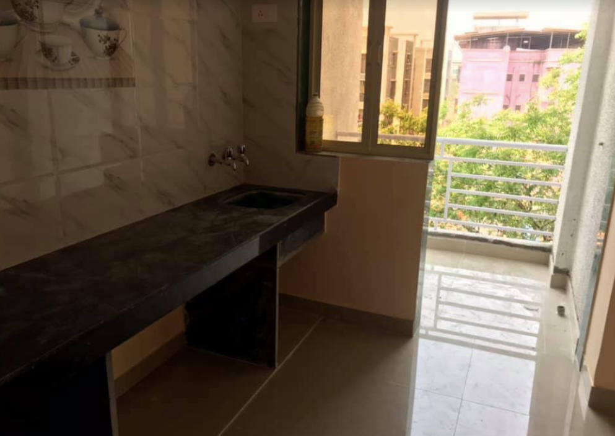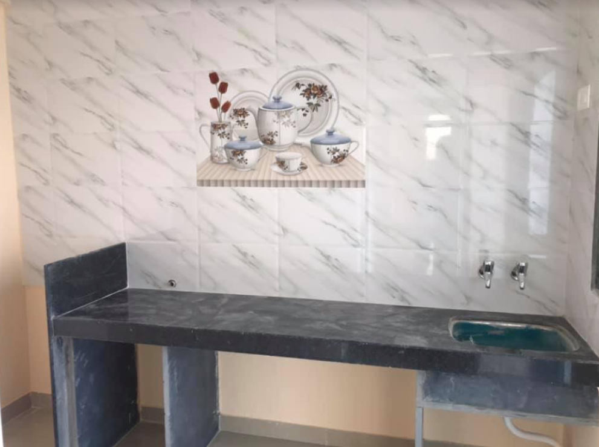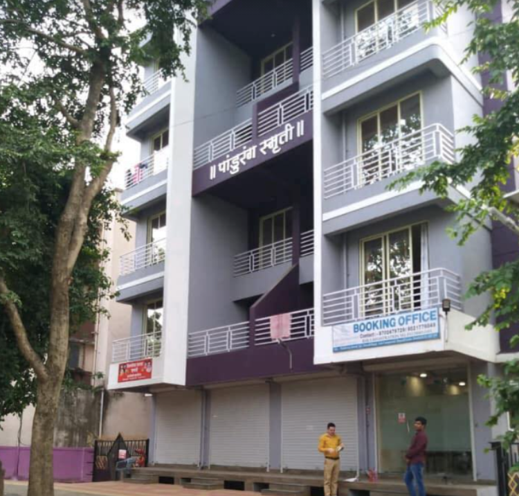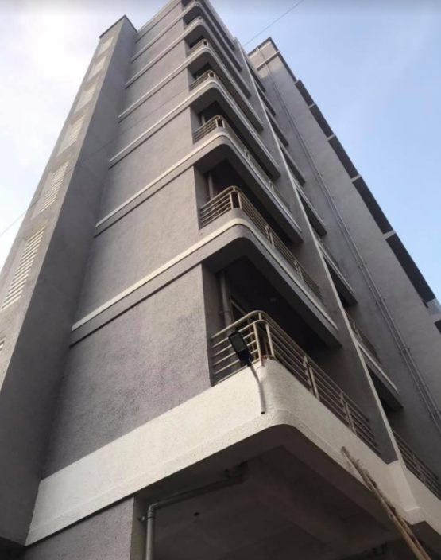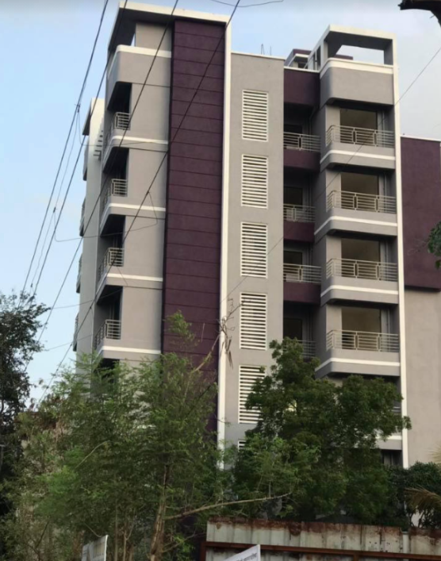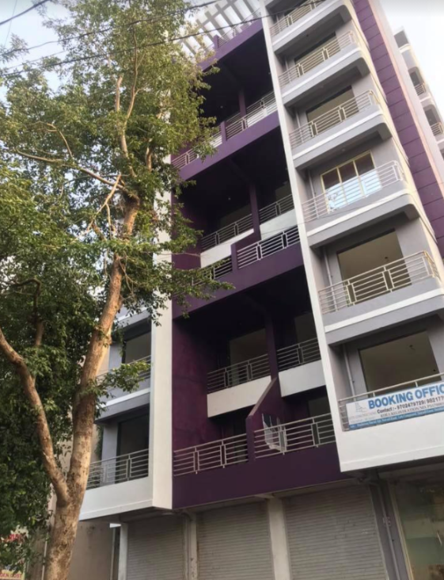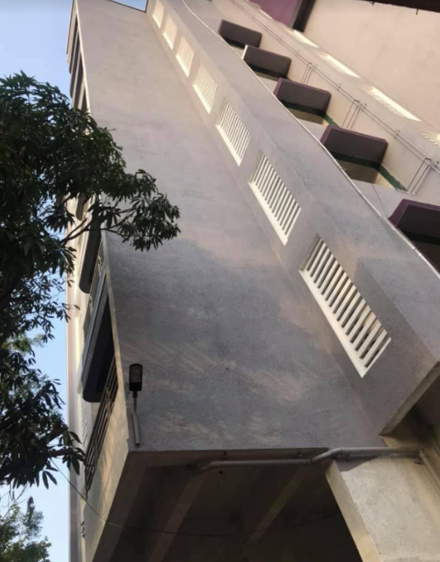Project
| Project Name Pandurang Smruti |
Locality Dombivali East |
Sub Locality Dawadi |
Builder's Name Rachana Enterprises |
RERA Number(s) P51700013381 |
| Price Range 0.19 cr to 0.39 cr |
Configuration Range 1 BHK , Studio |
Construction Status Ready to Move |
| Project Layout | Project Layout by RERA | ||
| Number of Towers | 1 | Total Building Count | 1 |
| Number of Units | 25 | Sanctioned Building Court | 1 |
| Type of Development | Stand Alone | Proposed but not sanctioned buildings count | -- |
| Land Parcel | 836.13 Sqmt | Aggregate Area (in sqmts) of recreational open space | -- |
| Layout | View Layout |

| Project Name Pandurang Smruti |
Project Type Others |
Project Status New Project |
Proposed Date of Completion 2019-07-05 |
Revised Proposed Date of Completion 2020-12-30 |
| Number of Flats Sold -- |
Built-up Area as per proposed FSI (in sqmts)(Proposed but not sanctioned) 13 |
Total FSI 1090.00 |
Total Built-up Area as per approved FSI 1077 |
| Green Features |
| Amenities | Available | Percentage | Detail |
|---|---|---|---|
| Internal Roads & Footpaths : | No | -- | Na |
| Water Conservation, Rain Water Harvesting : | Yes | 100 | Completed |
| Energy Management : | Yes | 100 | Solar Water Heater Installed |
| Fire Protection And Fire Safety Requirements : | Yes | 100 | Completed |
| Electrical Meter Room, Sub-station, Receiving Station : | Yes | -- | 0 |
| Access Gate To Pandurang Smruti Bldg Is Through The Gate At The South Side Of The Bldg Alone : | Yes | 80 | Access Gate |
| Common Open Space Is 14 Feet Wide Space On South Side From The Wall Of The Bldg To The Compund Wall : | Yes | 80 | Common Open Space |
| Concealed Fire Proof Electrification Extensive Layout In All Rooms Enabled By Modular Swithches With : | Yes | 100 | Electrification |
| Further Common Space Is The Entrance Lobby Electric Meter Cabin Staircase Passage Area On Each Floor : | Yes | 100 | Further Open Space Within Bldg |
| Granite Kitchen Platform With Stainless Sink With Colour Glazed Tiles On Dado : | Yes | 100 | Kitchen |
| Lift And Cc Tv Coverages : | Yes | 90 | Lift Installed Cctv Wiring Completed |
| Main Door And Bedroom Door Of The Apartment With Laminated Decorative Sheet High Quality Fixtures Wi : | Yes | 100 | Doors |
| Parking In The Common Open Space : | Yes | 100 | Parking In Open Space |
| Powder Coated Heavy Section Aluminium Windows With Marble Sills : | Yes | 70 | Windows |
| Virtrified Flooring In Living Area Bedroom And Kitchen : | Yes | 100 | Flooring |
| Aggregate Area Of Recreational Open Space : | No | -- | Na |
| Open Parking : | Yes | 100 | 0 |
| Water Supply : | Yes | 80 | Rest Work In Progress |
| Sewerage (chamber, Lines, Septic Tank , Stp) : | Yes | 100 | 0 |
| Storm Water Drains : | Yes | 80 | Rest Work In Progress |
| Landscaping & Tree Planting : | Yes | 100 | 0 |
| Street Lighting : | Yes | 100 | 0 |
| Community Buildings : | No | -- | Na |
| Treatment And Disposal Of Sewage And Sullage Water : | No | -- | Na |
| Solid Waste Management And Disposal : | No | -- | Na |
| Parking Name | Proposed | Booked | Work Done |
|---|---|---|---|
| Garages | -- | -- | -- |
| Covered Parking | 1 | -- | 100 |
Parking Available

Car Parking Units

Power Backup
-



 Commercials
Commercials Back
Back