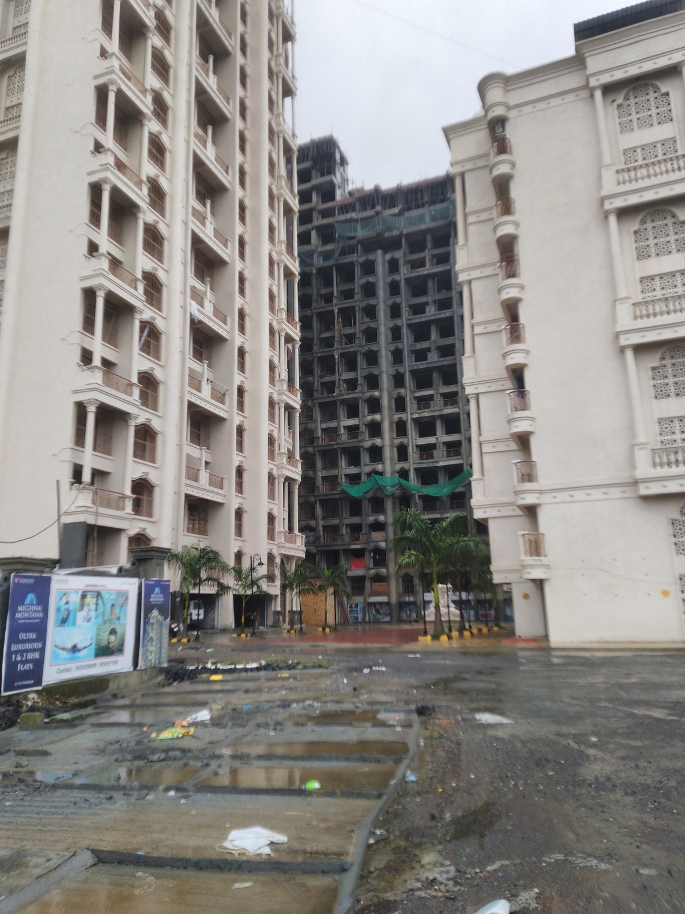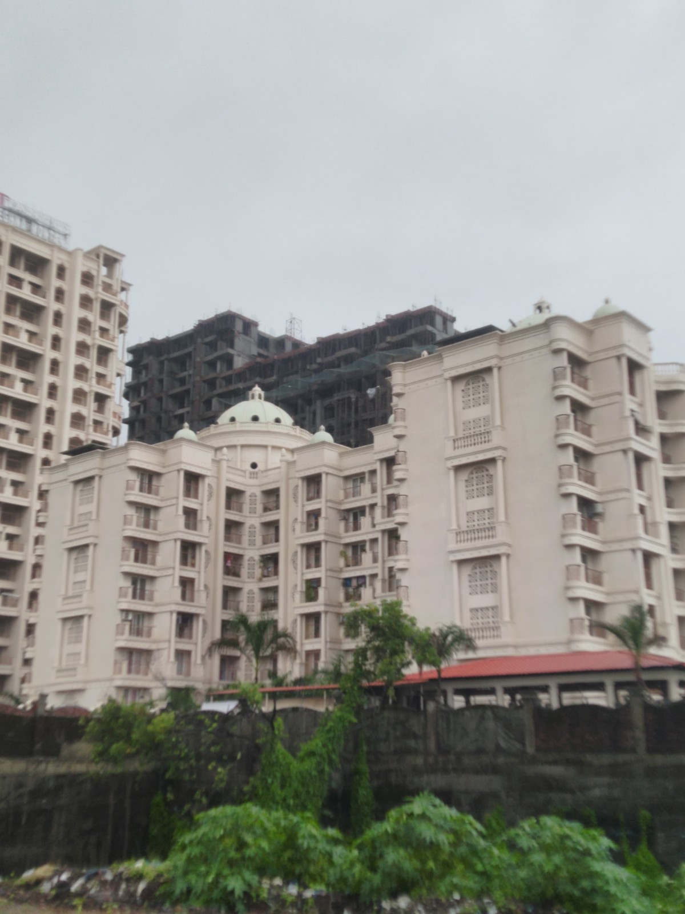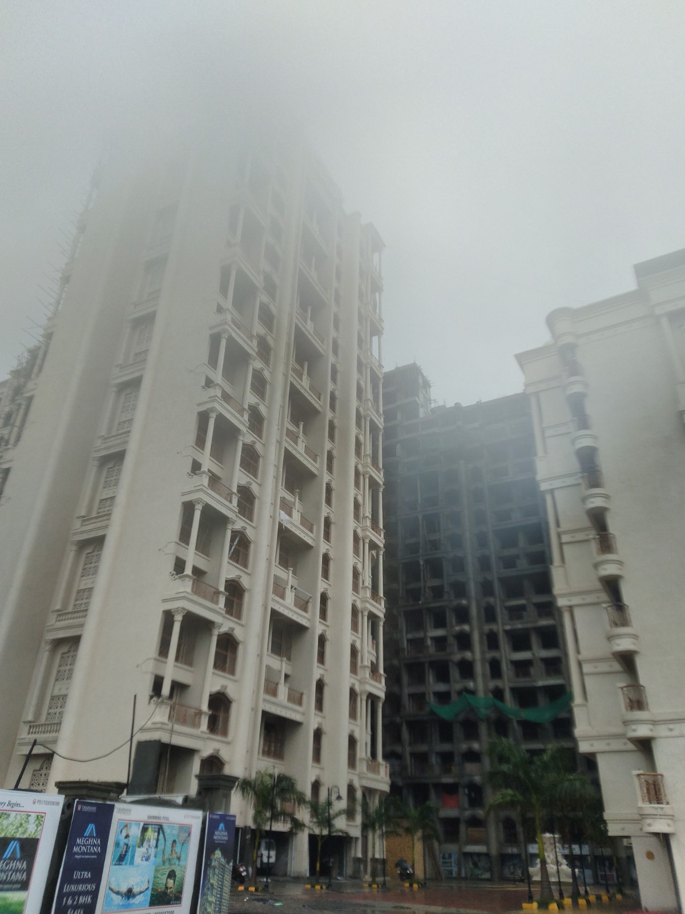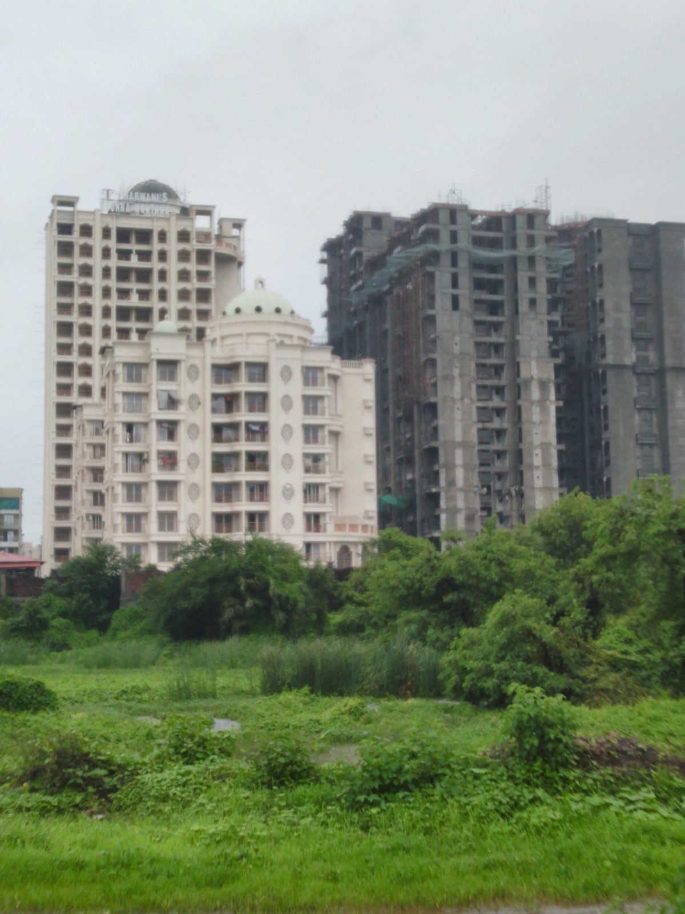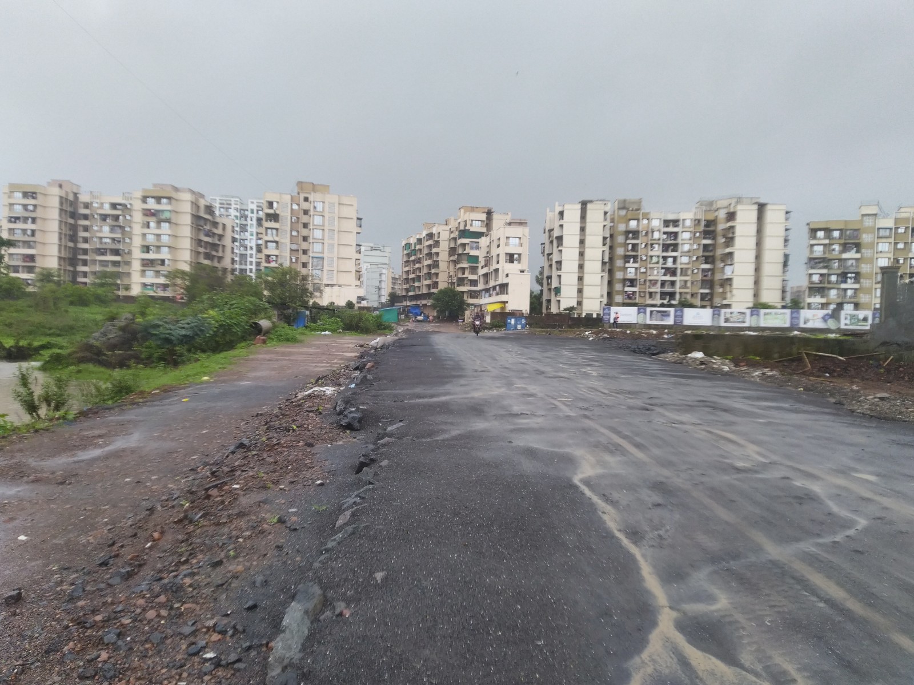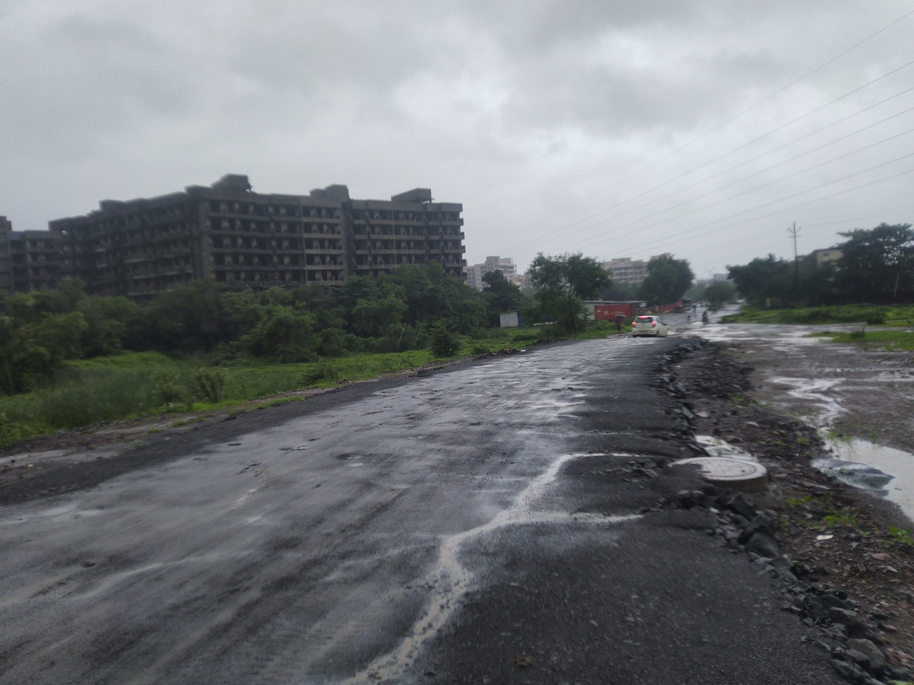Project
| Project Name Tharwanis Meghna Montana Phase - 2 |
Locality Manjarli |
Sub Locality Belavali |
Builder's Name Tharwani Infrastructures |
RERA Number(s) P51700008088 |
| Price Range 0.33 cr to 0.47 cr |
Configuration Range 1 BHK , 2 BHK |
Construction Status Under Construction |
| Project Layout | Project Layout by RERA | ||
| Number of Towers | 6 | Total Building Count | 6 |
| Number of Units | 636 | Sanctioned Building Court | 6 |
| Type of Development | Complex | Proposed but not sanctioned buildings count | -- |
| Land Parcel | 22,440.00 Sqft | Aggregate Area (in sqmts) of recreational open space | 2244 |
| Layout | View Layout |

| Project Name Tharwanis Meghna Montana Phase - 2 |
Project Type Residential |
Project Status On-going Project |
Proposed Date of Completion 2020-03-31 |
Revised Proposed Date of Completion 2020-12-30 |
| Number of Flats Sold -- |
Built-up Area as per proposed FSI (in sqmts)(Proposed but not sanctioned) 51095 |
Total FSI 75667.03 |
Total Built-up Area as per approved FSI 24572.03 |
| Sports |
| Leisure |
| Business & Hospitality |
| Green Features |
| Fire Safety |
| Vertical Transportation |
| Security & Sanitation |
| Amenities | Available | Percentage | Detail |
|---|---|---|---|
| Internal Roads & Footpaths : | Yes | 80 | Prior To Oc |
| Water Conservation, Rain Water Harvesting : | Yes | -- | Prior To Oc |
| Energy Management : | Yes | -- | Solar Water Heater |
| Fire Protection And Fire Safety Requirements : | Yes | -- | Prior To Oc |
| Electrical Meter Room, Sub-station, Receiving Station : | Yes | -- | Prior To Oc |
| Aggregate Area Of Recreational Open Space : | Yes | -- | Shared Across Multiple Phases Of Project |
| Open Parking : | Yes | -- | Prior To Oc |
| Water Supply : | Yes | -- | After Oc |
| Sewerage (chamber, Lines, Septic Tank , Stp) : | Yes | -- | Prior To Oc |
| Storm Water Drains : | Yes | -- | Prior To Oc |
| Landscaping & Tree Planting : | Yes | -- | Prior To Oc |
| Street Lighting : | Yes | -- | Prior To Oc |
| Community Buildings : | Yes | -- | Club House Shared Across Multiple Phases Ofproject |
| Treatment And Disposal Of Sewage And Sullage Water : | Yes | -- | Prior To Oc |
| Solid Waste Management And Disposal : | Yes | -- | Prior To Oc |
| Parking Name | Proposed | Booked | Work Done |
|---|---|---|---|
| Garages | -- | -- | -- |
| Covered Parking | 118 | -- | -- |
Parking Available
Basement and over-ground with stack parking

Car Parking Units

Power Backup
For Common Areas



 Commercials
Commercials Back
Back